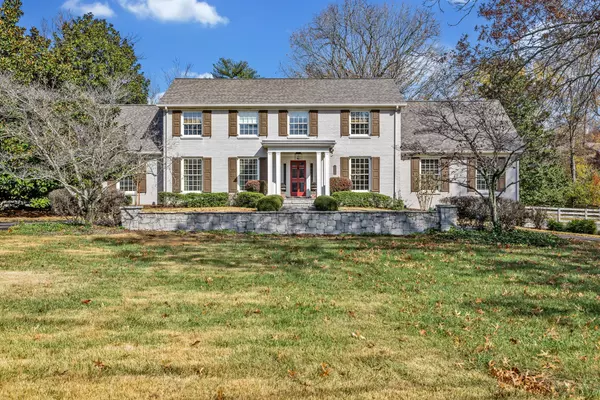$1,475,000
$1,599,900
7.8%For more information regarding the value of a property, please contact us for a free consultation.
4 Beds
4 Baths
3,936 SqFt
SOLD DATE : 07/11/2024
Key Details
Sold Price $1,475,000
Property Type Single Family Home
Sub Type Single Family Residence
Listing Status Sold
Purchase Type For Sale
Square Footage 3,936 sqft
Price per Sqft $374
Subdivision River Oaks Sec 5
MLS Listing ID 2641972
Sold Date 07/11/24
Bedrooms 4
Full Baths 3
Half Baths 1
HOA Fees $12/ann
HOA Y/N Yes
Year Built 1976
Annual Tax Amount $4,400
Lot Size 1.050 Acres
Acres 1.05
Lot Dimensions 154 X 264
Property Description
New Listing in one of Brentwoods most popular neighborhoods. Home is beautifully renovated and sits on a large flat acre plus.Kitchen has beautiful cabinets and two dishwashers.All baths are renovated. Home has a newer roof 3 years old, new upstairs HVAC and newer tankless hot water heater. Home has a huge separate dining room that faces the great room fireplace. Back yard is large and has a great place for a pool. Primary bath is a $60,000 renovation with a large soaker tub, marble floors and frameless glassed in shower. This is only the second time home has been listed publicly. In 2014 it sold before it went on the market. Bedrooms upstairs are very large. Home has beautiful circular driveway with plenty of parking available. Back yard is totally fenced in. Please allow 12 hour notice to show. Agent must be present to show home. Flood insurance is required only if financed, but home has never had water in it.
Location
State TN
County Williamson County
Rooms
Main Level Bedrooms 1
Interior
Interior Features Air Filter, Extra Closets, Pantry, Storage, Walk-In Closet(s), Primary Bedroom Main Floor, High Speed Internet
Heating Natural Gas
Cooling Central Air, Electric
Flooring Carpet, Finished Wood, Marble
Fireplaces Number 1
Fireplace Y
Appliance Dishwasher, Disposal, Dryer, Microwave, Refrigerator, Washer
Exterior
Garage Spaces 2.0
Utilities Available Electricity Available, Natural Gas Available, Water Available
Waterfront false
View Y/N false
Roof Type Asphalt
Parking Type Attached - Side, Circular Driveway
Private Pool false
Building
Lot Description Level
Story 2
Sewer Public Sewer
Water Public
Structure Type Brick
New Construction false
Schools
Elementary Schools Scales Elementary
Middle Schools Brentwood Middle School
High Schools Brentwood High School
Others
Senior Community false
Read Less Info
Want to know what your home might be worth? Contact us for a FREE valuation!

Our team is ready to help you sell your home for the highest possible price ASAP

© 2024 Listings courtesy of RealTrac as distributed by MLS GRID. All Rights Reserved.

"My job is to find and attract mastery-based agents to the office, protect the culture, and make sure everyone is happy! "
131 Saundersville Rd, Suite 130, Hendersonville, TN, 37075, United States






