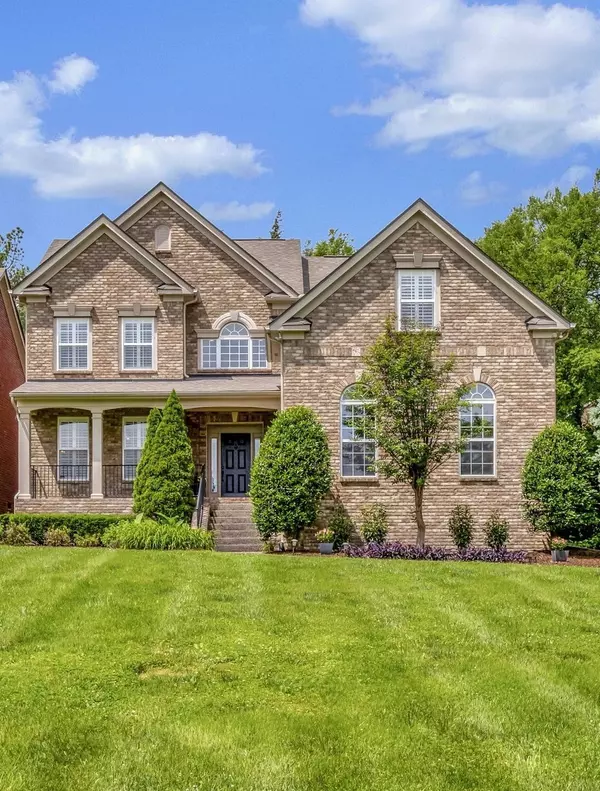$1,040,000
$1,100,000
5.5%For more information regarding the value of a property, please contact us for a free consultation.
4 Beds
4 Baths
3,509 SqFt
SOLD DATE : 07/09/2024
Key Details
Sold Price $1,040,000
Property Type Single Family Home
Sub Type Horizontal Property Regime - Detached
Listing Status Sold
Purchase Type For Sale
Square Footage 3,509 sqft
Price per Sqft $296
Subdivision Belmont And Burton Townhomes
MLS Listing ID 2656807
Sold Date 07/09/24
Bedrooms 4
Full Baths 3
Half Baths 1
HOA Y/N No
Year Built 2008
Annual Tax Amount $6,767
Lot Size 0.350 Acres
Acres 0.35
Property Description
Wonderful opportunity to own this lovely home: light, airy, spacious, so ready for your move in! Great location to Percy Priest elementary, Green Hills Mall, Radnor Lake, Percy Warner Park. Less than 20 minutes to downtown. As soon as you enter, a two-story drama foyer greets you. The dining room has sconces and great wall space for artwork, and then you see the renovations done in the kitchen that give this a delightful feel - quartz counters & backsplash, Kraus deep sink and faucet, & hardware is pewter with an extra large second panty or office directly off the kitchen. The kitchen views the 2-story great room with arched windows and plantation shutters. Hardwood throughout the first floor. Master is down, great size with view of back yard and trees. The overlook from the second fl. is impressive from either direction. The bonus room can be a multi-use room. New roof 2022, new hot water heater 2024, & side entry 3-car garage, with EV connection. Come see you won't be disappointed!!
Location
State TN
County Davidson County
Rooms
Main Level Bedrooms 1
Interior
Interior Features Ceiling Fan(s), Entry Foyer, Pantry, Redecorated, Walk-In Closet(s), High Speed Internet
Heating Natural Gas
Cooling Central Air
Flooring Carpet, Finished Wood, Tile
Fireplaces Number 1
Fireplace Y
Appliance Dishwasher, Disposal, Microwave
Exterior
Exterior Feature Garage Door Opener
Garage Spaces 3.0
Utilities Available Natural Gas Available, Water Available
Waterfront false
View Y/N false
Roof Type Asphalt
Parking Type Attached - Side
Private Pool false
Building
Lot Description Level
Story 2
Sewer Public Sewer
Water Public
Structure Type Brick
New Construction false
Schools
Elementary Schools Percy Priest Elementary
Middle Schools John Trotwood Moore Middle
High Schools Hillsboro Comp High School
Others
Senior Community false
Read Less Info
Want to know what your home might be worth? Contact us for a FREE valuation!

Our team is ready to help you sell your home for the highest possible price ASAP

© 2024 Listings courtesy of RealTrac as distributed by MLS GRID. All Rights Reserved.

"My job is to find and attract mastery-based agents to the office, protect the culture, and make sure everyone is happy! "
131 Saundersville Rd, Suite 130, Hendersonville, TN, 37075, United States






