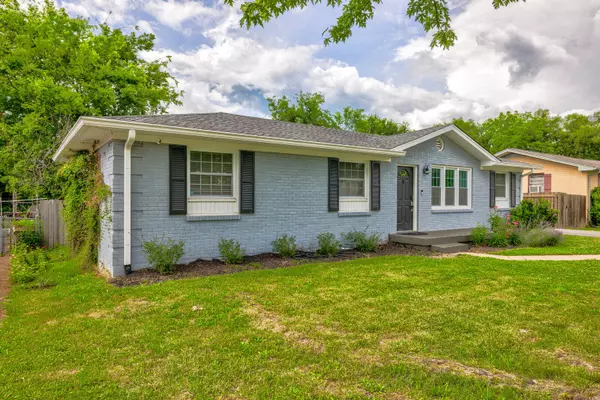$440,000
$439,000
0.2%For more information regarding the value of a property, please contact us for a free consultation.
3 Beds
1 Bath
1,275 SqFt
SOLD DATE : 07/09/2024
Key Details
Sold Price $440,000
Property Type Single Family Home
Sub Type Single Family Residence
Listing Status Sold
Purchase Type For Sale
Square Footage 1,275 sqft
Price per Sqft $345
Subdivision Charlotte Park
MLS Listing ID 2667928
Sold Date 07/09/24
Bedrooms 3
Full Baths 1
HOA Y/N No
Year Built 1962
Annual Tax Amount $2,806
Lot Size 9,583 Sqft
Acres 0.22
Lot Dimensions 70 X 148
Property Description
Beautifully renovated 3 bedroom 1 bathroom home in Nashville. The blue paint, shutters, and fresh landscaping all add to the home's curb appeal. Inside you will find a modern and open-concept living space. The kitchen has been upgraded to perfection with a white backsplash, stainless steel appliances, hood, and white cabinets. Nice hardwood floors throughout the home and in each of the 3 bedrooms. The laundry room is conveniently located off of the kitchen and includes an added shower, toilet, and vanity for more comfortable living. The backyard is your private oasis with a wood deck, patio, flower beds, and a shed for storage. Home sweet home just west of downtown Nashville. Seller leaving Ring Security Cameras and doorbell. HVAC, fence and deck all done in 2020. Termite contract renewed, paid in full and transferrable through May 2025.
Location
State TN
County Davidson County
Rooms
Main Level Bedrooms 3
Interior
Interior Features Ceiling Fan(s), Extra Closets
Heating Central, Electric
Cooling Central Air, Electric
Flooring Finished Wood, Tile
Fireplace N
Appliance Dishwasher, Microwave, Refrigerator
Exterior
Utilities Available Electricity Available, Water Available
View Y/N false
Roof Type Asphalt
Private Pool false
Building
Story 1
Sewer Public Sewer
Water Public
Structure Type Brick
New Construction false
Schools
Elementary Schools Charlotte Park Elementary
Middle Schools H. G. Hill Middle
High Schools James Lawson High School
Others
Senior Community false
Read Less Info
Want to know what your home might be worth? Contact us for a FREE valuation!

Our team is ready to help you sell your home for the highest possible price ASAP

© 2024 Listings courtesy of RealTrac as distributed by MLS GRID. All Rights Reserved.
"My job is to find and attract mastery-based agents to the office, protect the culture, and make sure everyone is happy! "
131 Saundersville Rd, Suite 130, Hendersonville, TN, 37075, United States






