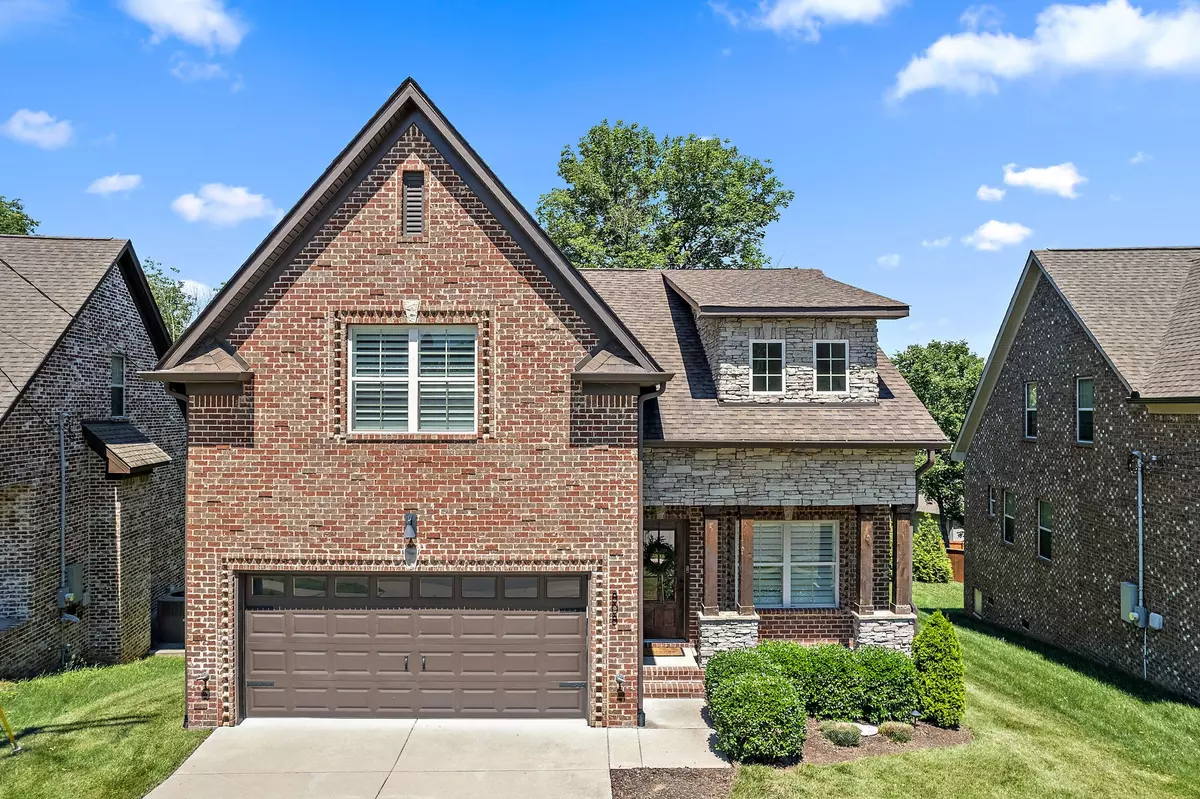$480,000
$480,000
For more information regarding the value of a property, please contact us for a free consultation.
3 Beds
3 Baths
1,964 SqFt
SOLD DATE : 06/28/2024
Key Details
Sold Price $480,000
Property Type Single Family Home
Sub Type Single Family Residence
Listing Status Sold
Purchase Type For Sale
Square Footage 1,964 sqft
Price per Sqft $244
Subdivision Tulip Grove Pointe
MLS Listing ID 2661631
Sold Date 06/28/24
Bedrooms 3
Full Baths 2
Half Baths 1
HOA Fees $30/qua
HOA Y/N Yes
Year Built 2016
Annual Tax Amount $2,300
Lot Size 6,534 Sqft
Acres 0.15
Lot Dimensions 49 X 108
Property Description
Welcome to your dream home in Hermitage, Tennessee! Just minutes from Nashville & local conveniences. This pristine 3-bedroom, 2.5-bath residence features fresh paint, contemporary fixtures, and stylish hardware throughout, offering a sleek, modern aesthetic with minimalist charm. The open floor plan, filled with natural light, creates an inviting atmosphere for both relaxing and entertaining. The kitchen flows seamlessly into the cozy living room. The primary suite includes a beautiful en-suite bathroom and walk-in closet space. Two additional bedrooms provide versatility for guests, a home office, or whatever you need it to be. Each bathroom features modern finishes and fixtures, adding sophistication to your daily routine. Outside, enjoy the expansive upper deck and the ground level fire pit, all backing to the lush tree line view. This home conveniently includes a refrigerator and washer & dryer.
Location
State TN
County Davidson County
Rooms
Main Level Bedrooms 1
Interior
Interior Features Primary Bedroom Main Floor
Heating Central
Cooling Central Air
Flooring Carpet, Finished Wood, Tile
Fireplaces Number 1
Fireplace Y
Appliance Dishwasher, Disposal, Dryer, Microwave, Refrigerator, Washer
Exterior
Exterior Feature Smart Camera(s)/Recording
Garage Spaces 2.0
Utilities Available Water Available
Waterfront false
View Y/N false
Roof Type Shingle
Parking Type Attached - Front
Private Pool false
Building
Lot Description Level
Story 2
Sewer Public Sewer
Water Public
Structure Type Brick,Vinyl Siding
New Construction false
Schools
Elementary Schools Dodson Elementary
Middle Schools Dupont Tyler Middle
High Schools Mcgavock Comp High School
Others
Senior Community false
Read Less Info
Want to know what your home might be worth? Contact us for a FREE valuation!

Our team is ready to help you sell your home for the highest possible price ASAP

© 2024 Listings courtesy of RealTrac as distributed by MLS GRID. All Rights Reserved.

"My job is to find and attract mastery-based agents to the office, protect the culture, and make sure everyone is happy! "
131 Saundersville Rd, Suite 130, Hendersonville, TN, 37075, United States






