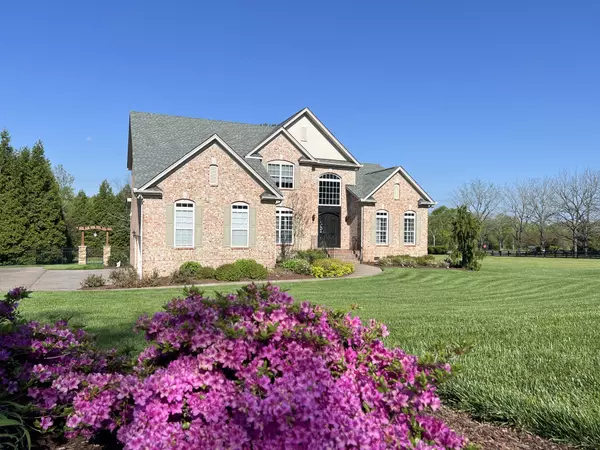$1,350,000
$1,450,000
6.9%For more information regarding the value of a property, please contact us for a free consultation.
4 Beds
4 Baths
3,642 SqFt
SOLD DATE : 07/03/2024
Key Details
Sold Price $1,350,000
Property Type Single Family Home
Sub Type Single Family Residence
Listing Status Sold
Purchase Type For Sale
Square Footage 3,642 sqft
Price per Sqft $370
Subdivision Inglehame Farms Sec 2
MLS Listing ID 2643751
Sold Date 07/03/24
Bedrooms 4
Full Baths 3
Half Baths 1
HOA Fees $100/mo
HOA Y/N Yes
Year Built 2004
Annual Tax Amount $3,768
Lot Size 0.510 Acres
Acres 0.51
Lot Dimensions 110 X 205
Property Description
Welcome to a home of pure luxury, where every detail has been meticulously crafted. The owners have invested over $300,000 in renovations and updates, creating a space that's both stylish and functional. As you enter, your feet will sink into the rich wood floors that guide you to a kitchen and pantry redesign. Imagine preparing meals in a space adorned with luxury appliances and a grand center island, where culinary adventures await. But what truly sets this home apart is the outdoor oasis. An impeccably designed outdoor kitchen and fireplace with stacked stone and a gas starter invite you to savor the tranquility of your private retreat. With no neighbor on one side, the outdoor space feels exclusive. Located in the sought-after Inglehame Farms community, you'll enjoy the community pool and the convenience of easy access to I-65, ensuring you're never far from shopping, dining, and your daily routine.
Location
State TN
County Williamson County
Rooms
Main Level Bedrooms 1
Interior
Interior Features Ceiling Fan(s), Dehumidifier, Extra Closets, Storage, Walk-In Closet(s), Entry Foyer, Primary Bedroom Main Floor
Heating Central, Natural Gas
Cooling Central Air, Electric
Flooring Carpet, Finished Wood, Tile
Fireplaces Number 2
Fireplace Y
Appliance Dishwasher, Disposal, Microwave, Refrigerator
Exterior
Exterior Feature Garage Door Opener
Garage Spaces 3.0
Utilities Available Electricity Available, Water Available, Cable Connected
Waterfront false
View Y/N false
Parking Type Attached - Side
Private Pool false
Building
Story 2
Sewer Public Sewer
Water Public
Structure Type Brick
New Construction false
Schools
Elementary Schools Kenrose Elementary
Middle Schools Woodland Middle School
High Schools Ravenwood High School
Others
HOA Fee Include Maintenance Grounds,Recreation Facilities
Senior Community false
Read Less Info
Want to know what your home might be worth? Contact us for a FREE valuation!

Our team is ready to help you sell your home for the highest possible price ASAP

© 2024 Listings courtesy of RealTrac as distributed by MLS GRID. All Rights Reserved.

"My job is to find and attract mastery-based agents to the office, protect the culture, and make sure everyone is happy! "
131 Saundersville Rd, Suite 130, Hendersonville, TN, 37075, United States






