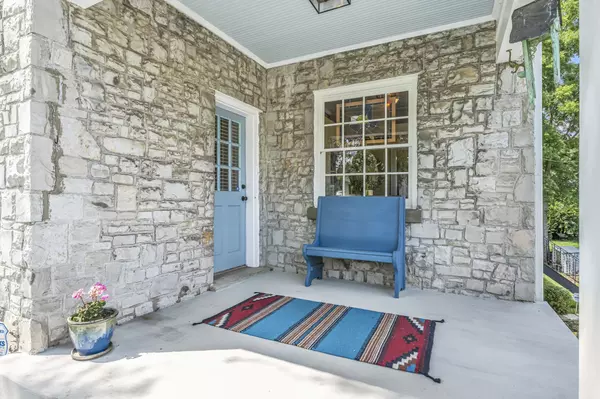$615,000
$599,000
2.7%For more information regarding the value of a property, please contact us for a free consultation.
2 Beds
2 Baths
2,279 SqFt
SOLD DATE : 07/02/2024
Key Details
Sold Price $615,000
Property Type Single Family Home
Sub Type Single Family Residence
Listing Status Sold
Purchase Type For Sale
Square Footage 2,279 sqft
Price per Sqft $269
Subdivision Woodbine/Mclesters Nolen Heights
MLS Listing ID 2661467
Sold Date 07/02/24
Bedrooms 2
Full Baths 2
HOA Y/N No
Year Built 1938
Annual Tax Amount $2,228
Lot Size 7,840 Sqft
Acres 0.18
Lot Dimensions 50 X 160
Property Description
Charming Rare Find! The Legendary Binkley Home is finally For Sale! Tired of the characterless homes that all look alike? New Roof w/50 year warranty is a heavy weight advanced design, fungus resistant, high wind rated 30 mph more than normal arch. shingle protection; New Shake Siding, New Water Heater, Cut stone on exterior is very rare and unique desirable stone-cutters work; Enjoy this piece of history with the original stone fireplace, wood ceilings, arches, galley kitchen; Huge windowed, tiled, patio room could be Bedroom, Den, or anything you desire overlooking the backyard; No water issues here. Large tandem garage with workshop and so much storage space. Add drywall to the 630 s.f. expansive wood beamed room w/tall ceilings; Please read attached History of the Home Document and See Photos for more information! 1st Showing Friday May 31st after 5:00 Use shoe covers! This is such a special very cool home that many have wanted to purchase over the years! Agent: Beth 615-473-6452
Location
State TN
County Davidson County
Rooms
Main Level Bedrooms 2
Interior
Interior Features Ceiling Fan(s), Redecorated, Storage, Primary Bedroom Main Floor
Heating Central, Electric
Cooling Central Air, Electric
Flooring Finished Wood, Tile
Fireplace N
Appliance Dishwasher, Dryer, Ice Maker, Microwave, Refrigerator, Washer
Exterior
Garage Spaces 2.0
Utilities Available Electricity Available, Water Available
Waterfront false
View Y/N false
Roof Type Shingle
Parking Type Basement, Concrete, Driveway, Parking Pad
Private Pool false
Building
Lot Description Level
Story 2
Sewer Public Sewer
Water Public
Structure Type Stone
New Construction false
Schools
Elementary Schools Glencliff Elementary
Middle Schools Wright Middle
High Schools Glencliff High School
Others
Senior Community false
Read Less Info
Want to know what your home might be worth? Contact us for a FREE valuation!

Our team is ready to help you sell your home for the highest possible price ASAP

© 2024 Listings courtesy of RealTrac as distributed by MLS GRID. All Rights Reserved.

"My job is to find and attract mastery-based agents to the office, protect the culture, and make sure everyone is happy! "
131 Saundersville Rd, Suite 130, Hendersonville, TN, 37075, United States






