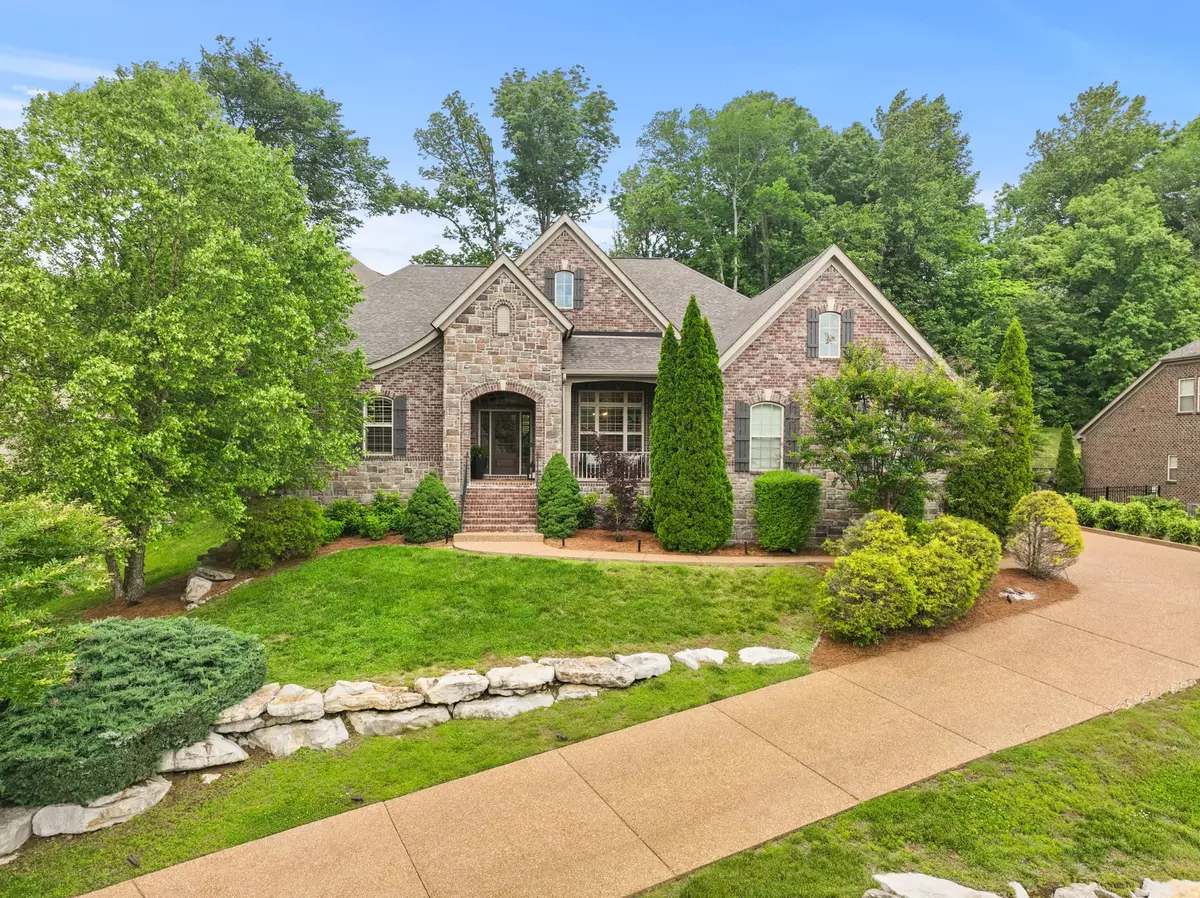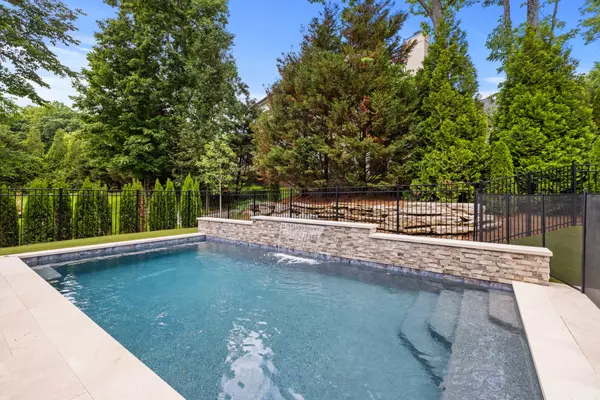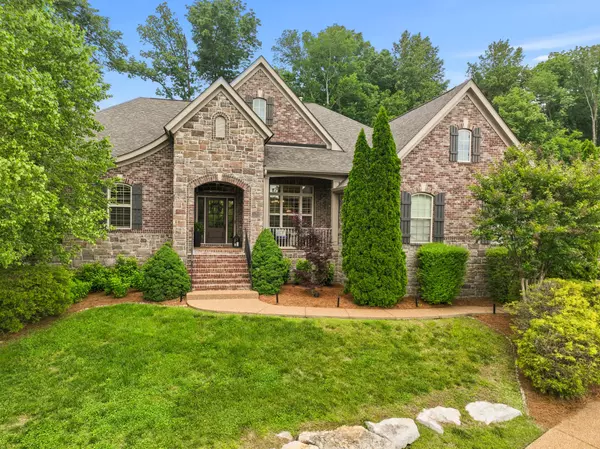$1,399,900
$1,399,900
For more information regarding the value of a property, please contact us for a free consultation.
4 Beds
4 Baths
3,893 SqFt
SOLD DATE : 06/28/2024
Key Details
Sold Price $1,399,900
Property Type Single Family Home
Sub Type Single Family Residence
Listing Status Sold
Purchase Type For Sale
Square Footage 3,893 sqft
Price per Sqft $359
Subdivision Glenellen Est Sec 2
MLS Listing ID 2655911
Sold Date 06/28/24
Bedrooms 4
Full Baths 3
Half Baths 1
HOA Fees $100/mo
HOA Y/N Yes
Year Built 2011
Annual Tax Amount $4,400
Lot Size 0.430 Acres
Acres 0.43
Lot Dimensions 125 X 161
Property Description
Welcome to this stunning residence boasting an open floor plan designed for mainly one-level living, offering both elegance and functionality. The primary bedroom provides convenient access to the covered porch and pool for serene moments outdoors. Alongside, discover two additional bedrooms, a formal dining area, and a formal living room/office space, all thoughtfully placed on the main level for effortless living. Upstairs, a bedroom, a full bath and bonus room await, complemented by an extra-large storage closet to accommodate all your needs. Additional features include: storm shelter, encapsulation of crawl space, gunite heated pool installed in 2023 with travertine and turf for luxurious relaxation, future outdoor kitchen prepped for gas installation and custom plantation shutters throughout the home. As residents of the Glen Ellen subdivision, you have the unique opportunity to join the esteemed Governors Club.
Location
State TN
County Williamson County
Rooms
Main Level Bedrooms 3
Interior
Interior Features Ceiling Fan(s), Entry Foyer, High Ceilings, Storage, Walk-In Closet(s), Primary Bedroom Main Floor
Heating Central, Heat Pump, Natural Gas
Cooling Central Air, Electric
Flooring Carpet, Finished Wood, Tile
Fireplaces Number 1
Fireplace Y
Appliance Dishwasher, Disposal, Microwave, Refrigerator
Exterior
Exterior Feature Garage Door Opener, Smart Irrigation, Storm Shelter
Garage Spaces 3.0
Pool In Ground
Utilities Available Electricity Available, Water Available
Waterfront false
View Y/N false
Parking Type Attached - Side, Driveway
Private Pool true
Building
Story 2
Sewer Public Sewer
Water Private
Structure Type Brick,Fiber Cement
New Construction false
Schools
Elementary Schools Jordan Elementary School
Middle Schools Sunset Middle School
High Schools Ravenwood High School
Others
HOA Fee Include Maintenance Grounds
Senior Community false
Read Less Info
Want to know what your home might be worth? Contact us for a FREE valuation!

Our team is ready to help you sell your home for the highest possible price ASAP

© 2024 Listings courtesy of RealTrac as distributed by MLS GRID. All Rights Reserved.

"My job is to find and attract mastery-based agents to the office, protect the culture, and make sure everyone is happy! "
131 Saundersville Rd, Suite 130, Hendersonville, TN, 37075, United States






