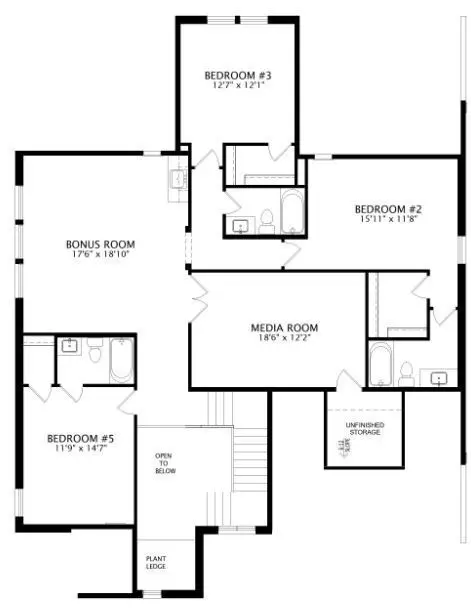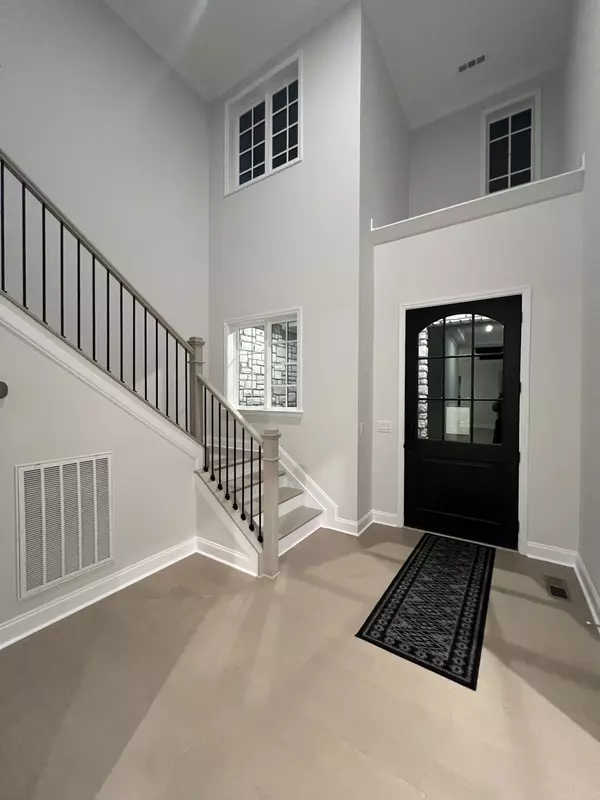$1,111,020
$1,111,020
For more information regarding the value of a property, please contact us for a free consultation.
5 Beds
6 Baths
3,979 SqFt
SOLD DATE : 07/01/2024
Key Details
Sold Price $1,111,020
Property Type Single Family Home
Sub Type Single Family Residence
Listing Status Sold
Purchase Type For Sale
Square Footage 3,979 sqft
Price per Sqft $279
Subdivision Littlebury
MLS Listing ID 2632455
Sold Date 07/01/24
Bedrooms 5
Full Baths 5
Half Baths 1
HOA Fees $117/mo
HOA Y/N Yes
Year Built 2024
Annual Tax Amount $5,800
Lot Size 0.330 Acres
Acres 0.33
Property Description
New in Littlebury-The Colton. SPECIAL Move in package - Blinds, refrigerator and washer/dryer INCLUDED! Plus, ask about closing costs incentive with our preferred lender. 1/3 acre corner site with large driveway for extra parking and minimal entry steps. Popular 5 bedroom plan with spacious, functional layout and 3 car garage. The main level features Primary and Guest suites, private study, beautiful open kitchen with double ovens, gas cooktop, large island, rear covered porch with fireplace, primary bath w/ separate vanities-tile shower-FS tub, cedar beams and fireplace in family room, Family Foyer drop zone, and spacious laundry. The second level includes game room, media room, unfinished storage area, wet bar, plus 3 additional bedrooms and 3 full baths. All hardwood on main level (except tiled areas) upgraded quartz, tile, and trim. Plus, home automation, WiFi signal expansion, video doorbell, fully sodded and irrigated yard are included!
Location
State TN
County Williamson County
Rooms
Main Level Bedrooms 2
Interior
Interior Features Smart Appliance(s), Smart Light(s), Smart Thermostat, Walk-In Closet(s), Wet Bar, Entry Foyer, Primary Bedroom Main Floor, High Speed Internet
Heating Central, Natural Gas
Cooling Central Air, Electric
Flooring Carpet, Finished Wood, Tile
Fireplaces Number 2
Fireplace Y
Appliance Dishwasher, Disposal, ENERGY STAR Qualified Appliances, Microwave
Exterior
Exterior Feature Garage Door Opener, Smart Lock(s)
Garage Spaces 3.0
Utilities Available Electricity Available, Water Available
Waterfront false
View Y/N false
Roof Type Shingle
Parking Type Attached - Side
Private Pool false
Building
Story 2
Sewer Other
Water Public
Structure Type Brick,Stone
New Construction true
Schools
Elementary Schools Thompson'S Station Elementary School
Middle Schools Thompson'S Station Middle School
High Schools Summit High School
Others
HOA Fee Include Maintenance Grounds,Trash
Senior Community false
Read Less Info
Want to know what your home might be worth? Contact us for a FREE valuation!

Our team is ready to help you sell your home for the highest possible price ASAP

© 2024 Listings courtesy of RealTrac as distributed by MLS GRID. All Rights Reserved.

"My job is to find and attract mastery-based agents to the office, protect the culture, and make sure everyone is happy! "
131 Saundersville Rd, Suite 130, Hendersonville, TN, 37075, United States






