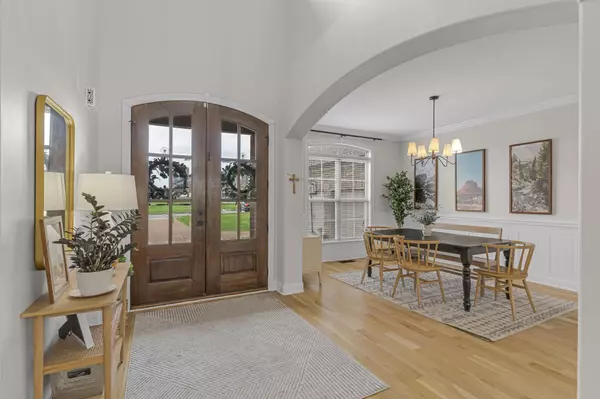$925,000
$949,000
2.5%For more information regarding the value of a property, please contact us for a free consultation.
4 Beds
3 Baths
3,530 SqFt
SOLD DATE : 07/01/2024
Key Details
Sold Price $925,000
Property Type Single Family Home
Sub Type Single Family Residence
Listing Status Sold
Purchase Type For Sale
Square Footage 3,530 sqft
Price per Sqft $262
Subdivision Savannah Ph 4
MLS Listing ID 2659489
Sold Date 07/01/24
Bedrooms 4
Full Baths 3
HOA Fees $45/mo
HOA Y/N Yes
Year Built 2013
Annual Tax Amount $3,921
Lot Size 0.480 Acres
Acres 0.48
Lot Dimensions 85 X 250
Property Description
Don't miss the chance to see this stunning, completely remodeled home in the sought-after Savannah subdivision. Featuring a great room w/a new fireplace, beautifully remodeled kitchen and a charming keeping room. The main floor owner's suite includes an updated spa-like bathroom w/a large new walk-in shower, along w/an additional bedroom & remodeled full bath. Upstairs, you'll find two more bedrooms, two remodeled bathrooms & a spacious rec room, all w/new carpeting. The updated deck & newly installed patio provide the perfect spots to relax & unwind. New upgrades include: Roof, HVAC, tankless water heater, drop zone, built-in bookshelves, lighting, hardware, carpet & fresh paint. This home is move-in ready. Conveniently located just under 30 minutes to downtown Nashville & minutes from luxury golf courses, Old Hickory Lake, restaurants & walking distance from Kroger. *Up to 1% Lender Credit when using our preferred lender. Please allow 1 hour notice to show the home. Thank you
Location
State TN
County Sumner County
Rooms
Main Level Bedrooms 2
Interior
Interior Features Ceiling Fan(s), Entry Foyer, Extra Closets, High Ceilings, Pantry, Redecorated, Walk-In Closet(s), Primary Bedroom Main Floor, Kitchen Island
Heating Central
Cooling Central Air, Electric
Flooring Carpet, Finished Wood, Tile
Fireplaces Number 2
Fireplace Y
Appliance Dishwasher, Disposal, Microwave, Refrigerator
Exterior
Exterior Feature Garage Door Opener
Garage Spaces 3.0
Utilities Available Electricity Available, Water Available, Cable Connected
Waterfront false
View Y/N false
Parking Type Attached - Side
Private Pool false
Building
Story 2
Sewer Public Sewer
Water Public
Structure Type Brick
New Construction false
Schools
Elementary Schools Jack Anderson Elementary
Middle Schools Station Camp Middle School
High Schools Station Camp High School
Others
Senior Community false
Read Less Info
Want to know what your home might be worth? Contact us for a FREE valuation!

Our team is ready to help you sell your home for the highest possible price ASAP

© 2024 Listings courtesy of RealTrac as distributed by MLS GRID. All Rights Reserved.

"My job is to find and attract mastery-based agents to the office, protect the culture, and make sure everyone is happy! "
131 Saundersville Rd, Suite 130, Hendersonville, TN, 37075, United States






