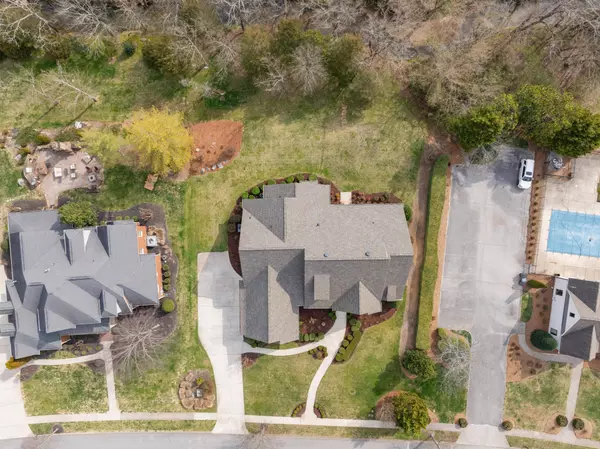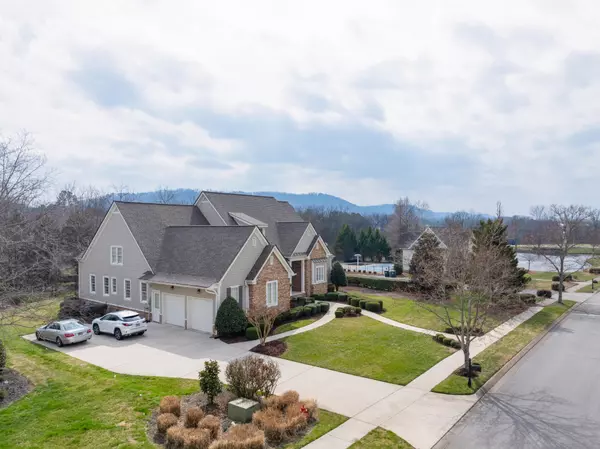$850,000
$885,000
4.0%For more information regarding the value of a property, please contact us for a free consultation.
4 Beds
5 Baths
3,791 SqFt
SOLD DATE : 06/28/2024
Key Details
Sold Price $850,000
Property Type Single Family Home
Sub Type Single Family Residence
Listing Status Sold
Purchase Type For Sale
Square Footage 3,791 sqft
Price per Sqft $224
Subdivision Emerald Valley
MLS Listing ID 2626350
Sold Date 06/28/24
Bedrooms 4
Full Baths 4
Half Baths 1
HOA Fees $145/ann
HOA Y/N Yes
Year Built 2005
Annual Tax Amount $3,041
Lot Size 0.410 Acres
Acres 0.41
Lot Dimensions 117.94X142.05
Property Description
Fantastic floor plan and finishes in the gated Emerald Valley community within walking distance to Westview Elementary and convenient to shopping, restaurants, medical facilities, and the Hamilton Place area in East Brainerd. This mostly one level home exudes curb appeal and is even more impressive on the inside where you will immediately notice the beautiful hardwoods, tall ceilings, crown moldings, plantation shutters, arched doorways, decorative lighting and elegant yet comfortable décor. Some additional notable features include the open floor plan, primary suite and additional bedrooms on the main level, recently updated kitchen, newer roof, a large bonus room, expansion area, oversized 2-bay garage with storage cabinetry, and a large, covered patio overlooking the back yard and meandering creek. Your tour begins with the dedicated foyer that leads to the formal dining to the left and the central great room which has a gas fireplace, built-ins and French doors to the rear patio. The heart of the home is the open kitchen, breakfast and keeping area. The kitchen will appeal to the gourmet in you with its oversized center island, marble countertops, tile backsplash, soft close cabinetry with pull-out drawers and stainless appliances, including a gas cooktop, double convection wall ovens, microwave, dishwasher, and beverage fridge. The keeping room has another gas fireplace and new barn doors to the guest bedroom or office which has a walk-in closet and a private bath. The powder room is in the hallway with double access as are two additional bedrooms that are adjoined by a shared bath with a dual vanity, the laundry room and access to the upper level and garage. The primary suite is on the other side of the house and boasts a large bedroom with French doors to the rear patio, a spacious walk-in closet with organizer system and the primary bath with separate granite vanities, a jetted tub, a shower with tile and glass surround and a private water closet.
Location
State TN
County Hamilton County
Rooms
Main Level Bedrooms 4
Interior
Interior Features Entry Foyer, High Ceilings, Open Floorplan, Walk-In Closet(s), Primary Bedroom Main Floor
Heating Central, Natural Gas
Cooling Central Air, Electric
Flooring Carpet, Finished Wood, Tile
Fireplaces Number 2
Fireplace Y
Appliance Refrigerator, Microwave, Disposal, Dishwasher
Exterior
Exterior Feature Garage Door Opener, Irrigation System
Garage Spaces 2.0
Utilities Available Electricity Available, Water Available
View Y/N false
Roof Type Asphalt
Private Pool false
Building
Lot Description Level, Other
Story 1.5
Water Public
Structure Type Fiber Cement,Stone
New Construction false
Schools
Elementary Schools Westview Elementary School
Middle Schools East Hamilton Middle School
High Schools East Hamilton High School
Others
Senior Community false
Read Less Info
Want to know what your home might be worth? Contact us for a FREE valuation!

Our team is ready to help you sell your home for the highest possible price ASAP

© 2025 Listings courtesy of RealTrac as distributed by MLS GRID. All Rights Reserved.
"My job is to find and attract mastery-based agents to the office, protect the culture, and make sure everyone is happy! "
131 Saundersville Rd, Suite 130, Hendersonville, TN, 37075, United States






