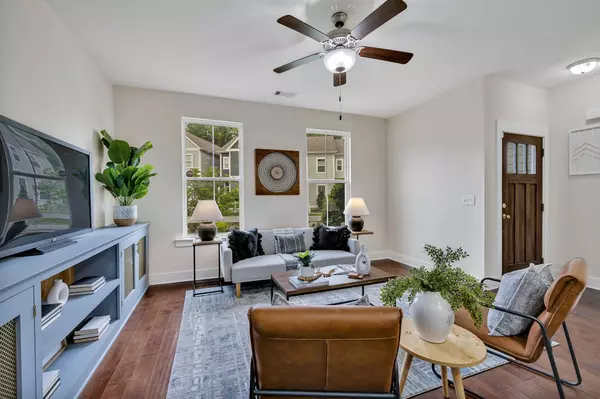$385,000
$395,000
2.5%For more information regarding the value of a property, please contact us for a free consultation.
3 Beds
3 Baths
1,691 SqFt
SOLD DATE : 06/28/2024
Key Details
Sold Price $385,000
Property Type Townhouse
Sub Type Townhouse
Listing Status Sold
Purchase Type For Sale
Square Footage 1,691 sqft
Price per Sqft $227
Subdivision Tulip Grove
MLS Listing ID 2653055
Sold Date 06/28/24
Bedrooms 3
Full Baths 2
Half Baths 1
HOA Fees $105/mo
HOA Y/N Yes
Year Built 2017
Annual Tax Amount $2,033
Lot Size 871 Sqft
Acres 0.02
Property Description
Welcome to this delightful and meticulously maintained home in the charming Tulip Grove neighborhood, just a mere 20-minute drive from vibrant Downtown Nashville! Boasting 3 bedrooms and 2 bathrooms, this residence offers an inviting atmosphere with its 9-foot ceilings and gleaming hardwood flooring throughout the main level. The living room is adorned with attractive built-in shelves, while ample natural light floods the space, creating a warm and welcoming ambiance. The open kitchen is a chef's dream, featuring granite countertops, an island, and a convenient pantry. Upstairs, the primary suite awaits, complete with a room walk-in closet and a generously sized vanity. Additionally, a spacious bonus room offers versatile living space, perfect for various needs. Other highlights of this home include walk-in closets in each bedroom, a covered side porch for outdoor relaxation, and a 2-car garage for convenient parking.
Location
State TN
County Davidson County
Interior
Interior Features Kitchen Island
Heating Heat Pump
Cooling Central Air
Flooring Carpet, Finished Wood, Tile
Fireplace N
Appliance Microwave, Refrigerator
Exterior
Garage Spaces 2.0
Utilities Available Water Available
Waterfront false
View Y/N false
Parking Type Attached - Rear
Private Pool false
Building
Story 2
Sewer Public Sewer
Water Public
Structure Type Fiber Cement
New Construction false
Schools
Elementary Schools Dodson Elementary
Middle Schools Dupont Tyler Middle
High Schools Mcgavock Comp High School
Others
Senior Community false
Read Less Info
Want to know what your home might be worth? Contact us for a FREE valuation!

Our team is ready to help you sell your home for the highest possible price ASAP

© 2024 Listings courtesy of RealTrac as distributed by MLS GRID. All Rights Reserved.

"My job is to find and attract mastery-based agents to the office, protect the culture, and make sure everyone is happy! "
131 Saundersville Rd, Suite 130, Hendersonville, TN, 37075, United States






