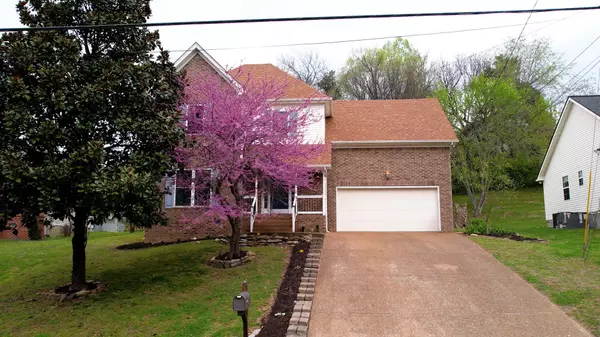$410,000
$418,000
1.9%For more information regarding the value of a property, please contact us for a free consultation.
3 Beds
3 Baths
2,078 SqFt
SOLD DATE : 06/26/2024
Key Details
Sold Price $410,000
Property Type Single Family Home
Sub Type Single Family Residence
Listing Status Sold
Purchase Type For Sale
Square Footage 2,078 sqft
Price per Sqft $197
Subdivision Hickory Hills 2
MLS Listing ID 2638337
Sold Date 06/26/24
Bedrooms 3
Full Baths 2
Half Baths 1
HOA Fees $38/qua
HOA Y/N Yes
Year Built 2001
Annual Tax Amount $1,437
Lot Size 8,276 Sqft
Acres 0.19
Lot Dimensions 68.1 X 120 IRR
Property Description
HUGE PRICE IMPROVEMENT!! Move-in Ready 3BR 2/1BA - Seller paid Home Warranty. Can close quickly if needed!! Great community with Playground, clubhouse, & 3 pools (Kiddy, Family, and Adult-only), close to Boating, hiking, biking, & camping fun with 2 lakes (Percy Priest & Old Hickory) just 10 Min away! Green Hill HS/ MT. JULIET/WILSON COUNTY SCHOOLS & TAXES! Gorgeous Finished Hardwoods thru Foyer/Living Room. Open-Flow from LR to Dining/Kitchen, w/SS Refrigerator, Microwave & Stove, plus dishwasher, along with pantry! 1/2 BA also on this level. Up the steps is the Fabulous Bonus ready for rec, gym, you name it! Laundry also on this level. All BR's up the next 1/2 flight of steps, for privacy! Huge Primary Suite w/ trey ceiling & walk-in closet. BR #2 has full-wall walk-in closet NO backyard neighbors - no one will build behind you, and natural blooming & greenery provide privacy! Music City Star just 5 min, BNA 20 min, Special Financing Incentives available from SIRVA Mortgage!
Location
State TN
County Wilson County
Interior
Interior Features Ceiling Fan(s), Entry Foyer, Extra Closets, High Ceilings, Pantry, Smart Thermostat, Walk-In Closet(s), High Speed Internet
Heating Central, Natural Gas
Cooling Central Air, Electric
Flooring Carpet, Finished Wood, Vinyl
Fireplaces Number 1
Fireplace Y
Appliance Dishwasher, Microwave, Refrigerator
Exterior
Exterior Feature Garage Door Opener
Garage Spaces 2.0
Utilities Available Electricity Available, Water Available
View Y/N false
Roof Type Shingle
Private Pool false
Building
Lot Description Sloped
Story 2
Sewer Public Sewer
Water Public
Structure Type Brick,Vinyl Siding
New Construction false
Schools
Elementary Schools Mt. Juliet Elementary
Middle Schools Mt. Juliet Middle School
High Schools Green Hill High School
Others
HOA Fee Include Recreation Facilities
Senior Community false
Read Less Info
Want to know what your home might be worth? Contact us for a FREE valuation!

Our team is ready to help you sell your home for the highest possible price ASAP

© 2024 Listings courtesy of RealTrac as distributed by MLS GRID. All Rights Reserved.

"My job is to find and attract mastery-based agents to the office, protect the culture, and make sure everyone is happy! "
131 Saundersville Rd, Suite 130, Hendersonville, TN, 37075, United States






