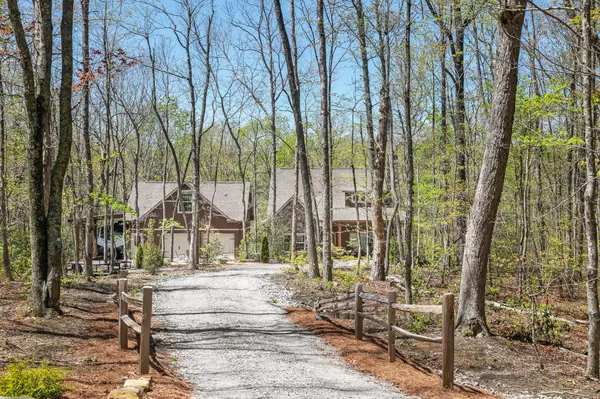$675,000
$650,000
3.8%For more information regarding the value of a property, please contact us for a free consultation.
4 Beds
4 Baths
2,766 SqFt
SOLD DATE : 05/17/2024
Key Details
Sold Price $675,000
Property Type Single Family Home
Sub Type Single Family Residence
Listing Status Sold
Purchase Type For Sale
Square Footage 2,766 sqft
Price per Sqft $244
Subdivision Robin Hills
MLS Listing ID 2671482
Sold Date 05/17/24
Bedrooms 4
Full Baths 3
Half Baths 1
HOA Y/N No
Year Built 2022
Annual Tax Amount $3,768
Lot Size 6.950 Acres
Acres 6.95
Property Description
Welcome to your sanctuary in the woods of Lookout Mountain! Nestled on nearly 7 acres of pristine land, this 3-bedroom, 2.5-bathroom home exudes tranquility and modern luxury. Conveniently located on a private street, this property offers the perfect blend of seclusion and accessibility. This wonderful home is just minutes away from Canyon Grill, the renowned Mclemore course, and multiple miles of land trust walking trails whilst just a less than 30 minutes to Chattanooga making for an easy commute. As you step inside, you're greeted by an inviting open floor plan adorned with modern and handcrafted wood finishes. The main level boasts a spacious master suite, powder room, a large kitchen with ample cabinet space, pantry, and a wrap around bar that makes entertaining a breeze. Enjoy a stoned wood burning fireplace, that really makes a cozy spot for those wintery days.
Location
State GA
County Walker County
Interior
Interior Features In-Law Floorplan, Open Floorplan, Walk-In Closet(s), Primary Bedroom Main Floor
Heating Central, Electric
Cooling Central Air, Electric
Flooring Tile
Fireplaces Number 1
Fireplace Y
Appliance Microwave, Dishwasher
Exterior
Exterior Feature Garage Door Opener
Garage Spaces 2.0
Utilities Available Electricity Available, Water Available
Waterfront false
View Y/N false
Roof Type Asphalt
Parking Type Attached - Front
Private Pool false
Building
Lot Description Wooded, Other
Story 1.5
Sewer Septic Tank
Water Public
Structure Type Fiber Cement,Stone
New Construction false
Schools
Elementary Schools Fairyland Elementary School
Middle Schools Chattanooga Valley Middle School
High Schools Ridgeland High School
Others
Senior Community false
Read Less Info
Want to know what your home might be worth? Contact us for a FREE valuation!

Our team is ready to help you sell your home for the highest possible price ASAP

© 2024 Listings courtesy of RealTrac as distributed by MLS GRID. All Rights Reserved.

"My job is to find and attract mastery-based agents to the office, protect the culture, and make sure everyone is happy! "
131 Saundersville Rd, Suite 130, Hendersonville, TN, 37075, United States






