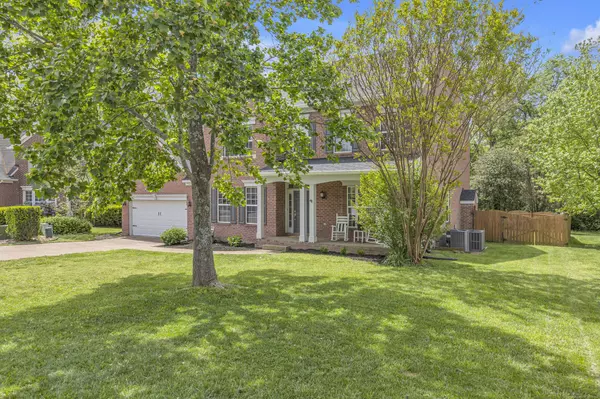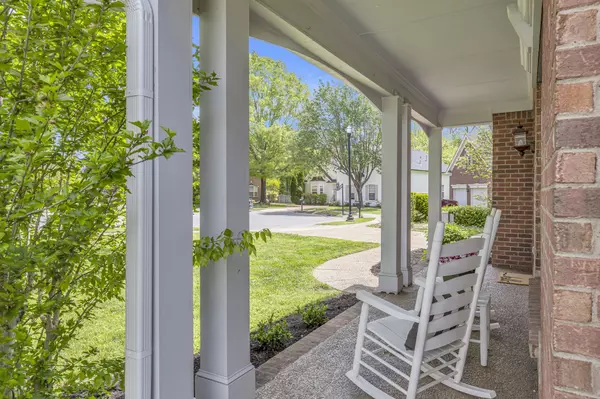$842,000
$839,000
0.4%For more information regarding the value of a property, please contact us for a free consultation.
4 Beds
3 Baths
3,452 SqFt
SOLD DATE : 06/24/2024
Key Details
Sold Price $842,000
Property Type Single Family Home
Sub Type Single Family Residence
Listing Status Sold
Purchase Type For Sale
Square Footage 3,452 sqft
Price per Sqft $243
Subdivision Sullivan Farms Sec E
MLS Listing ID 2647710
Sold Date 06/24/24
Bedrooms 4
Full Baths 2
Half Baths 1
HOA Fees $59/mo
HOA Y/N Yes
Year Built 2001
Annual Tax Amount $3,206
Lot Size 10,454 Sqft
Acres 0.24
Lot Dimensions 91 X 125
Property Description
Very impressive Sullivan Farms cul-de-sac home with privacy buffer behind the home ~ All brick with freshly painted interior ~ H/W floors on entire lower level ~ Large Kitchen with tons of cabinets, large Pantry, and stainless appliances ~ Separate Breakfast Room looks out to privacy-fenced back yard ~ Huge Family Room with gas-log fireplace ~ Formal Dining Room, Office and Gathering Room all on lower level ~ Two separate stairwells lead to second-level Bedrooms and large Bonus Room over garage ~ Master Bedroom is huge, including His & Her Walk-in Closets, large Shower and Garden Tub ~ Remaining three upstairs Bedrooms are generously sized and include extra large Closets ~ Second level full Bath includes double vanities ~ Bonus Room ~ Home has plenty of storage for all your stuff ~ Oversized garage - Trex decking and covered front porch ~ Cul-de-sac location offers no thru traffic and a great area for the kids and families to gather
Location
State TN
County Williamson County
Interior
Interior Features Ceiling Fan(s), Entry Foyer, Extra Closets, High Ceilings, Pantry, Walk-In Closet(s), Water Filter, High Speed Internet
Heating Central, Natural Gas
Cooling Central Air, Electric
Flooring Carpet, Finished Wood, Tile
Fireplaces Number 1
Fireplace Y
Appliance Dishwasher, Disposal, Microwave, Refrigerator
Exterior
Exterior Feature Garage Door Opener
Garage Spaces 2.0
Utilities Available Electricity Available, Water Available
Waterfront false
View Y/N false
Roof Type Shingle
Private Pool false
Building
Lot Description Cul-De-Sac, Level
Story 2
Sewer Public Sewer
Water Public
Structure Type Brick,Vinyl Siding
New Construction false
Schools
Elementary Schools Winstead Elementary School
Middle Schools Legacy Middle School
High Schools Centennial High School
Others
HOA Fee Include Maintenance Grounds,Recreation Facilities
Senior Community false
Read Less Info
Want to know what your home might be worth? Contact us for a FREE valuation!

Our team is ready to help you sell your home for the highest possible price ASAP

© 2024 Listings courtesy of RealTrac as distributed by MLS GRID. All Rights Reserved.

"My job is to find and attract mastery-based agents to the office, protect the culture, and make sure everyone is happy! "
131 Saundersville Rd, Suite 130, Hendersonville, TN, 37075, United States






