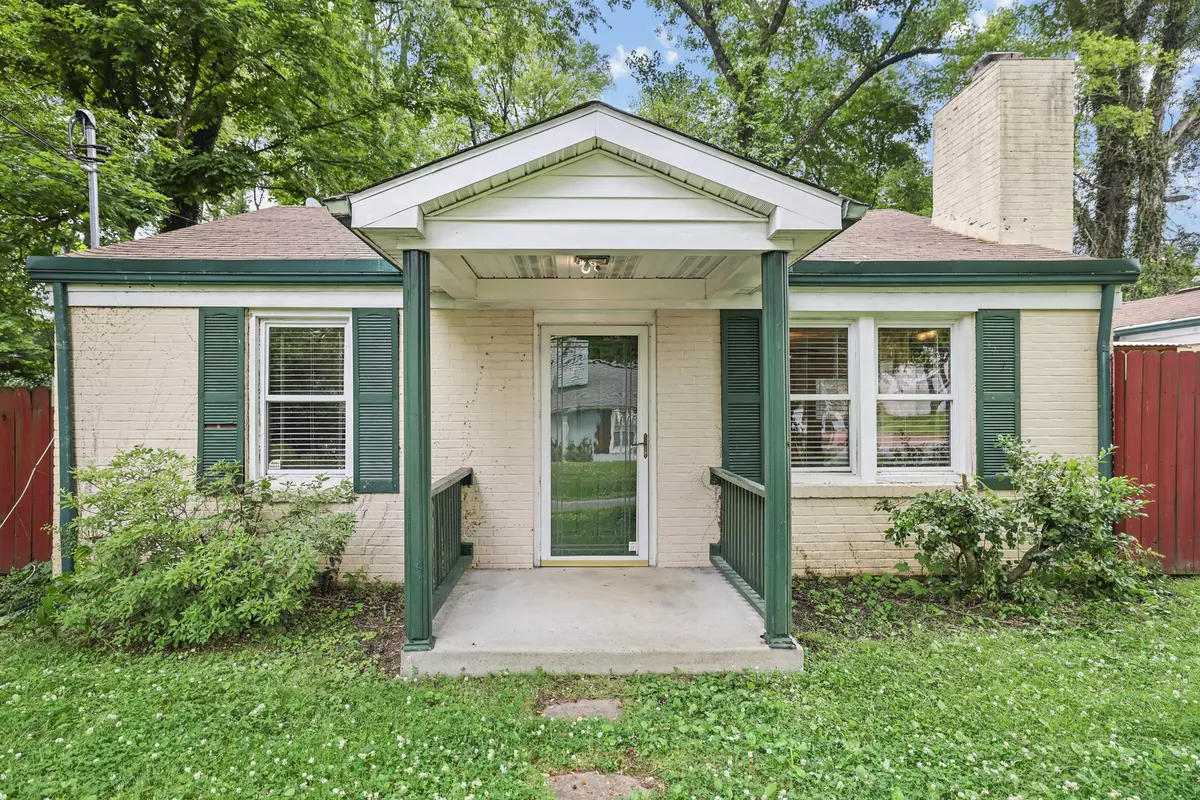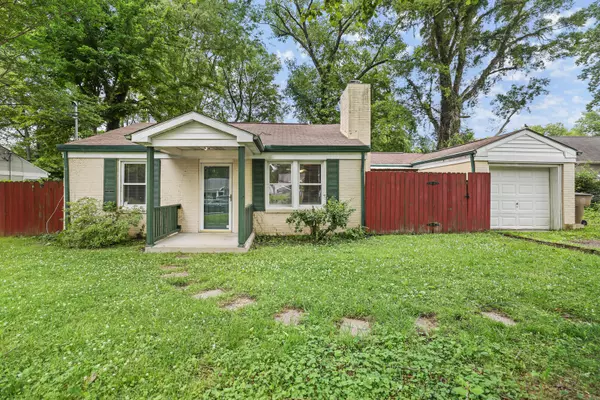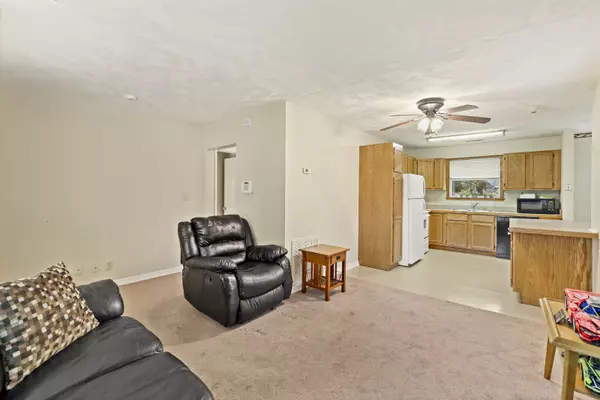$328,000
$330,000
0.6%For more information regarding the value of a property, please contact us for a free consultation.
2 Beds
2 Baths
966 SqFt
SOLD DATE : 06/24/2024
Key Details
Sold Price $328,000
Property Type Single Family Home
Sub Type Single Family Residence
Listing Status Sold
Purchase Type For Sale
Square Footage 966 sqft
Price per Sqft $339
Subdivision Hidden Acres
MLS Listing ID 2657862
Sold Date 06/24/24
Bedrooms 2
Full Baths 1
Half Baths 1
HOA Y/N No
Year Built 1947
Annual Tax Amount $1,745
Lot Size 9,583 Sqft
Acres 0.22
Lot Dimensions 75 X 147
Property Description
Welcome to 2814 Druid Drive in Nashville, TN 37210. This cozy 2-bedroom, 1-bathroom home features a living room with a warming fireplace and abundant natural light. The kitchen offers plenty of wood cabinets and an eat-in dining space. Enjoy relaxing on the private patio, with a second patio overlooking the large backyard. The 1-car garage provides ample storage space. This property is a wonderful investment or an opportunity to create your own space. Located just 5.7 miles from downtown Nashville, this home has tremendous potential for future renovations and increased equity for buyers!
Location
State TN
County Davidson County
Rooms
Main Level Bedrooms 2
Interior
Interior Features Ceiling Fan(s), Storage
Heating Central, Electric
Cooling Central Air, Electric
Flooring Carpet
Fireplaces Number 1
Fireplace Y
Appliance Dishwasher, Dryer, Refrigerator, Washer
Exterior
Exterior Feature Garage Door Opener, Storage
Garage Spaces 1.0
Utilities Available Electricity Available, Water Available, Cable Connected
Waterfront false
View Y/N false
Roof Type Shingle
Parking Type Attached - Front, Driveway, Gravel
Private Pool false
Building
Story 1
Sewer Public Sewer
Water Public
Structure Type Brick
New Construction false
Schools
Elementary Schools John B. Whitsitt Elementary
Middle Schools Cameron College Preparatory
High Schools Glencliff High School
Others
Senior Community false
Read Less Info
Want to know what your home might be worth? Contact us for a FREE valuation!

Our team is ready to help you sell your home for the highest possible price ASAP

© 2024 Listings courtesy of RealTrac as distributed by MLS GRID. All Rights Reserved.

"My job is to find and attract mastery-based agents to the office, protect the culture, and make sure everyone is happy! "
131 Saundersville Rd, Suite 130, Hendersonville, TN, 37075, United States






