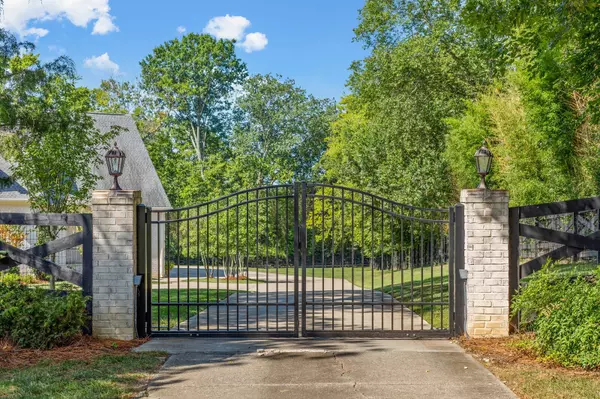$3,800,000
$3,795,000
0.1%For more information regarding the value of a property, please contact us for a free consultation.
4 Beds
6 Baths
7,198 SqFt
SOLD DATE : 06/18/2024
Key Details
Sold Price $3,800,000
Property Type Single Family Home
Sub Type Single Family Residence
Listing Status Sold
Purchase Type For Sale
Square Footage 7,198 sqft
Price per Sqft $527
Subdivision Forest Hills
MLS Listing ID 2595224
Sold Date 06/18/24
Bedrooms 4
Full Baths 4
Half Baths 2
HOA Y/N No
Year Built 2017
Annual Tax Amount $17,325
Lot Size 1.880 Acres
Acres 1.88
Lot Dimensions 58 X 671
Property Description
Enchanting lot! Fabulous location! Fall in love with this very private, fenced, & gated home in Forest Hills. At night the driveway feels like a fairy tale. The space is well-designed. Beautifully covered porches are found on the front & back of the home. The designer in you will enjoy the gorgeous aesthetics of the home & the sports enthusiast will enjoy the interior basketball gym, & a driveway that measures off a full-sized pickleball court. All bedrooms are suites & feature spacious walk-in closets. The primary is on the main level & is generously sized & luxurious. A second spacious bedroom suite is also found on the main level. Upstairs you will find 2-3 more beds & 2 rec spaces along with an interior gym. Rounding out the home is a 4-car garage. Unique and special! Seller is willing to install hardwood floors for the buyer prior to closing if so desired with acceptable offer
Location
State TN
County Davidson County
Rooms
Main Level Bedrooms 2
Interior
Interior Features Ceiling Fan(s), Dehumidifier, Extra Closets, Walk-In Closet(s), Entry Foyer, Primary Bedroom Main Floor, High Speed Internet
Heating Dual
Cooling Dual
Flooring Finished Wood
Fireplaces Number 1
Fireplace Y
Appliance Dishwasher, Disposal, Ice Maker, Microwave, Refrigerator
Exterior
Exterior Feature Garage Door Opener
Garage Spaces 4.0
Utilities Available Water Available, Cable Connected
Waterfront false
View Y/N false
Roof Type Asphalt
Parking Type Attached - Side
Private Pool false
Building
Lot Description Level
Story 2
Sewer Public Sewer
Water Public
Structure Type Brick
New Construction false
Schools
Elementary Schools Percy Priest Elementary
Middle Schools John Trotwood Moore Middle
High Schools Hillsboro Comp High School
Others
Senior Community false
Read Less Info
Want to know what your home might be worth? Contact us for a FREE valuation!

Our team is ready to help you sell your home for the highest possible price ASAP

© 2024 Listings courtesy of RealTrac as distributed by MLS GRID. All Rights Reserved.

"My job is to find and attract mastery-based agents to the office, protect the culture, and make sure everyone is happy! "
131 Saundersville Rd, Suite 130, Hendersonville, TN, 37075, United States






