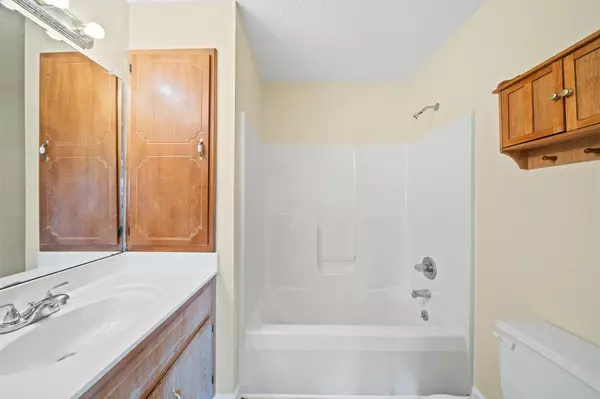$212,750
$212,750
For more information regarding the value of a property, please contact us for a free consultation.
3 Beds
2 Baths
1,080 SqFt
SOLD DATE : 05/20/2024
Key Details
Sold Price $212,750
Property Type Single Family Home
Sub Type Single Family Residence
Listing Status Sold
Purchase Type For Sale
Square Footage 1,080 sqft
Price per Sqft $196
Subdivision New Gritton Est
MLS Listing ID 2615995
Sold Date 05/20/24
Bedrooms 3
Full Baths 2
HOA Y/N No
Year Built 1998
Annual Tax Amount $924
Lot Size 0.300 Acres
Acres 0.3
Property Description
"Back on the market and better than ever! This beautifully upgraded ranch-style house offers a cozy and comfortable living experience. With many upgrades and improvements, including stainless steel appliances and new flooring, this home is sure to impress. Freshly painted walls greet you as you step inside, welcoming you to a true dining space perfect for family gatherings. The large kitchen boasts plenty of bright natural light, while the spacious living room features a trey ceiling for added charm. The master bedroom is adorned with an architectural bay window and a convenient half bath. Additionally, there are three very nice-sized bedrooms, each equipped with spacious closets. Parking is made easy with the one-car garage, and outdoor entertainment awaits on the large deck out back. Conveniently located near Fort Campbell and Oak Grove Racing, Gaming & Hotel, this home offers easy access to both work and entertainment. Don't let this opportunity slip away - schedule a viewing today!
Location
State KY
County Christian County
Rooms
Main Level Bedrooms 3
Interior
Interior Features Air Filter, Ceiling Fan(s), Extra Closets, Pantry, Walk-In Closet(s), Primary Bedroom Main Floor
Heating Central, Electric
Cooling Electric
Flooring Carpet, Laminate, Vinyl
Fireplace N
Appliance Dishwasher
Exterior
Garage Spaces 1.0
Utilities Available Electricity Available, Water Available, Cable Connected
Waterfront false
View Y/N false
Roof Type Shingle
Parking Type Attached - Front
Private Pool false
Building
Lot Description Level
Story 1
Sewer Public Sewer
Water Public
Structure Type Vinyl Siding
New Construction false
Schools
Elementary Schools South Christian Elementary School
Middle Schools Christian County Middle School
High Schools Christian County High School
Others
Senior Community false
Read Less Info
Want to know what your home might be worth? Contact us for a FREE valuation!

Our team is ready to help you sell your home for the highest possible price ASAP

© 2024 Listings courtesy of RealTrac as distributed by MLS GRID. All Rights Reserved.

"My job is to find and attract mastery-based agents to the office, protect the culture, and make sure everyone is happy! "
131 Saundersville Rd, Suite 130, Hendersonville, TN, 37075, United States






