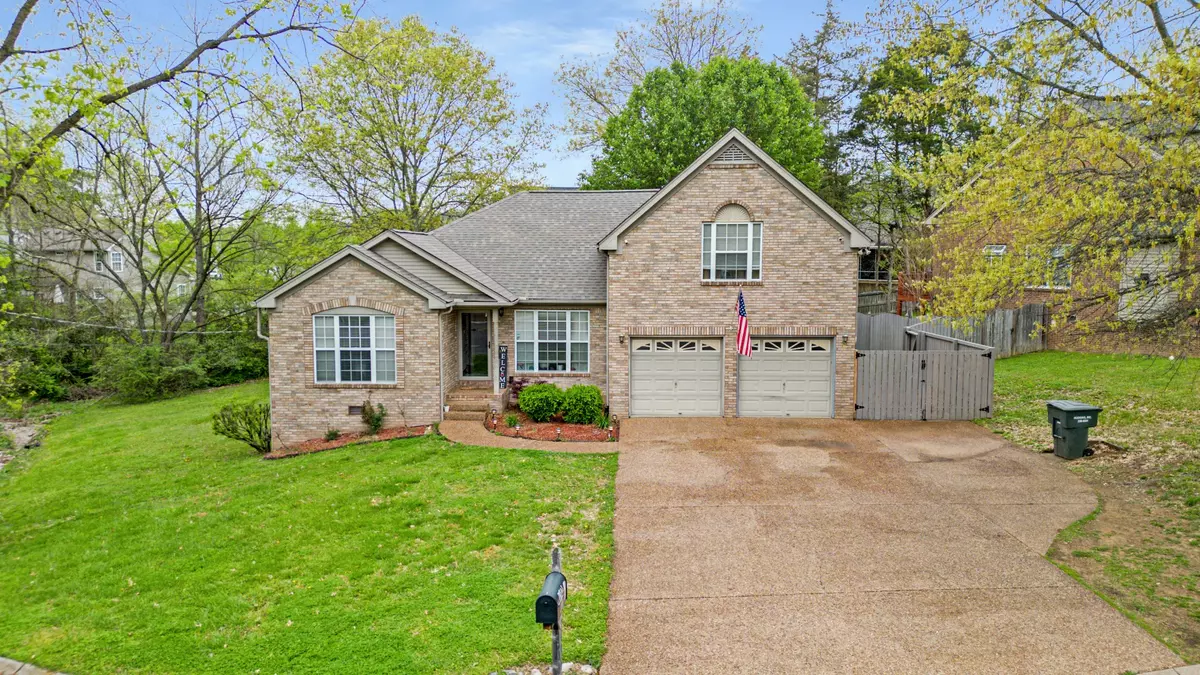$434,000
$454,900
4.6%For more information regarding the value of a property, please contact us for a free consultation.
3 Beds
2 Baths
2,139 SqFt
SOLD DATE : 06/13/2024
Key Details
Sold Price $434,000
Property Type Single Family Home
Sub Type Single Family Residence
Listing Status Sold
Purchase Type For Sale
Square Footage 2,139 sqft
Price per Sqft $202
Subdivision Hickory Hills 14
MLS Listing ID 2639487
Sold Date 06/13/24
Bedrooms 3
Full Baths 2
HOA Fees $38/qua
HOA Y/N Yes
Year Built 1998
Annual Tax Amount $1,409
Lot Size 7,840 Sqft
Acres 0.18
Lot Dimensions 104.8 X 115.3 IRR
Property Description
Price Reduced!! Motivated Seller!! NEW Roof 2022, NEW Fence 2023, and NEW Hotwater heater 2024! Beautiful home nestled in the Hickory Hills community of Mt. Juliet. One-level living complemented by a bonus space upstairs, this home presents a perfect blend of comfort and versatility. Featuring three bedrooms, two bathrooms, and a two-car garage, it caters to modern living needs. Residents of Hickory Hills enjoy exclusive access to community amenities including a refreshing pool, clubhouse, and serene fishing pond, enhancing the appeal of this neighborhood. Inside, the home impresses with its spacious layout, updated walk in tile shower. Outside, a private backyard new private fence for outdoor relaxation and entertainment. Ideally located, this residence offers easy access to Mt. Juliet's array of conveniences such as shopping, dining, and entertainment. Don't miss the chance to call this beauty home.
Location
State TN
County Wilson County
Rooms
Main Level Bedrooms 3
Interior
Interior Features Ceiling Fan(s), Entry Foyer, High Ceilings, Storage, Walk-In Closet(s), Primary Bedroom Main Floor, High Speed Internet
Heating Central
Cooling Central Air
Flooring Finished Wood, Tile
Fireplaces Number 1
Fireplace Y
Exterior
Garage Spaces 2.0
Utilities Available Water Available
View Y/N false
Roof Type Shingle
Private Pool false
Building
Lot Description Cul-De-Sac
Story 1
Sewer Public Sewer
Water Public
Structure Type Brick
New Construction false
Schools
Elementary Schools Mt. Juliet Elementary
Middle Schools Mt. Juliet Middle School
High Schools Green Hill High School
Others
HOA Fee Include Recreation Facilities
Senior Community false
Read Less Info
Want to know what your home might be worth? Contact us for a FREE valuation!

Our team is ready to help you sell your home for the highest possible price ASAP

© 2024 Listings courtesy of RealTrac as distributed by MLS GRID. All Rights Reserved.

"My job is to find and attract mastery-based agents to the office, protect the culture, and make sure everyone is happy! "
131 Saundersville Rd, Suite 130, Hendersonville, TN, 37075, United States






