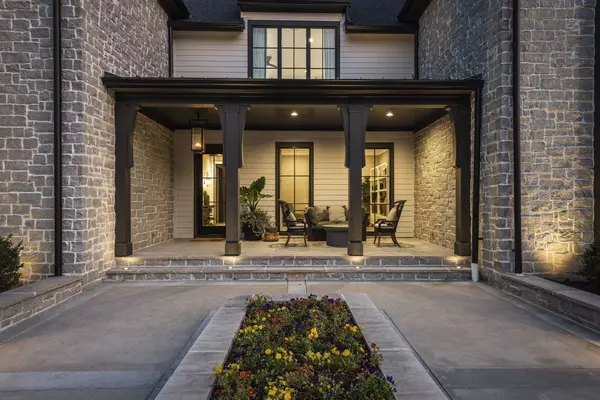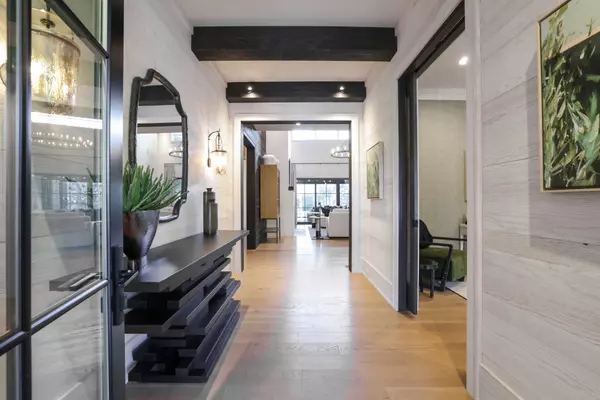$4,650,000
$4,650,000
For more information regarding the value of a property, please contact us for a free consultation.
5 Beds
8 Baths
7,839 SqFt
SOLD DATE : 06/07/2024
Key Details
Sold Price $4,650,000
Property Type Single Family Home
Sub Type Single Family Residence
Listing Status Sold
Purchase Type For Sale
Square Footage 7,839 sqft
Price per Sqft $593
Subdivision Brenthaven Sec 5
MLS Listing ID 2621183
Sold Date 06/07/24
Bedrooms 5
Full Baths 6
Half Baths 2
HOA Y/N No
Year Built 2022
Annual Tax Amount $5,328
Lot Size 1.100 Acres
Acres 1.1
Lot Dimensions 155 X 310
Property Description
Stunning home originally crafted by Trace Construction, designed as the builders personal home. Thoughtfully planned main level features a primary suite & a guest suite. The heart of the home unfolds with a seamless flow between the living room, dining room, and kitchen. The kitchen boasts an oversized island that serves as both a prep area & gathering space. Equipped with Thermador appliances, ceiling height cabinetry & a spacious butler's pantry, this kitchen caters to your every need. The second level reveals a charming bunk room connected to a flex space ideal for play or relaxation. The spacious bonus room becomes a versatile hub with a full bar, powder bath & an adjacent exercise room. Outdoor living is taken to new heights with a retractable screened-in covered porch with a fireplace, perfect for enjoying all seasons. The backyard oasis beckons with a sparkling pool featuring a sun shelf, a soothing hot tub & a well-appointed outdoor grilling station.
Location
State TN
County Williamson County
Rooms
Main Level Bedrooms 2
Interior
Interior Features Ceiling Fan(s), Entry Foyer, Extra Closets, Pantry, Storage, Walk-In Closet(s), Wet Bar, Primary Bedroom Main Floor
Heating Central, Natural Gas
Cooling Central Air, Electric
Flooring Finished Wood, Tile
Fireplaces Number 2
Fireplace Y
Appliance Dishwasher, Disposal, Grill, Ice Maker, Microwave, Refrigerator
Exterior
Exterior Feature Garage Door Opener
Garage Spaces 4.0
Pool In Ground
Utilities Available Electricity Available, Water Available
Waterfront false
View Y/N false
Parking Type Attached, Circular Driveway
Private Pool true
Building
Story 2
Sewer Public Sewer
Water Public
Structure Type Stone
New Construction false
Schools
Elementary Schools Lipscomb Elementary
Middle Schools Brentwood Middle School
High Schools Brentwood High School
Others
Senior Community false
Read Less Info
Want to know what your home might be worth? Contact us for a FREE valuation!

Our team is ready to help you sell your home for the highest possible price ASAP

© 2024 Listings courtesy of RealTrac as distributed by MLS GRID. All Rights Reserved.

"My job is to find and attract mastery-based agents to the office, protect the culture, and make sure everyone is happy! "
131 Saundersville Rd, Suite 130, Hendersonville, TN, 37075, United States






