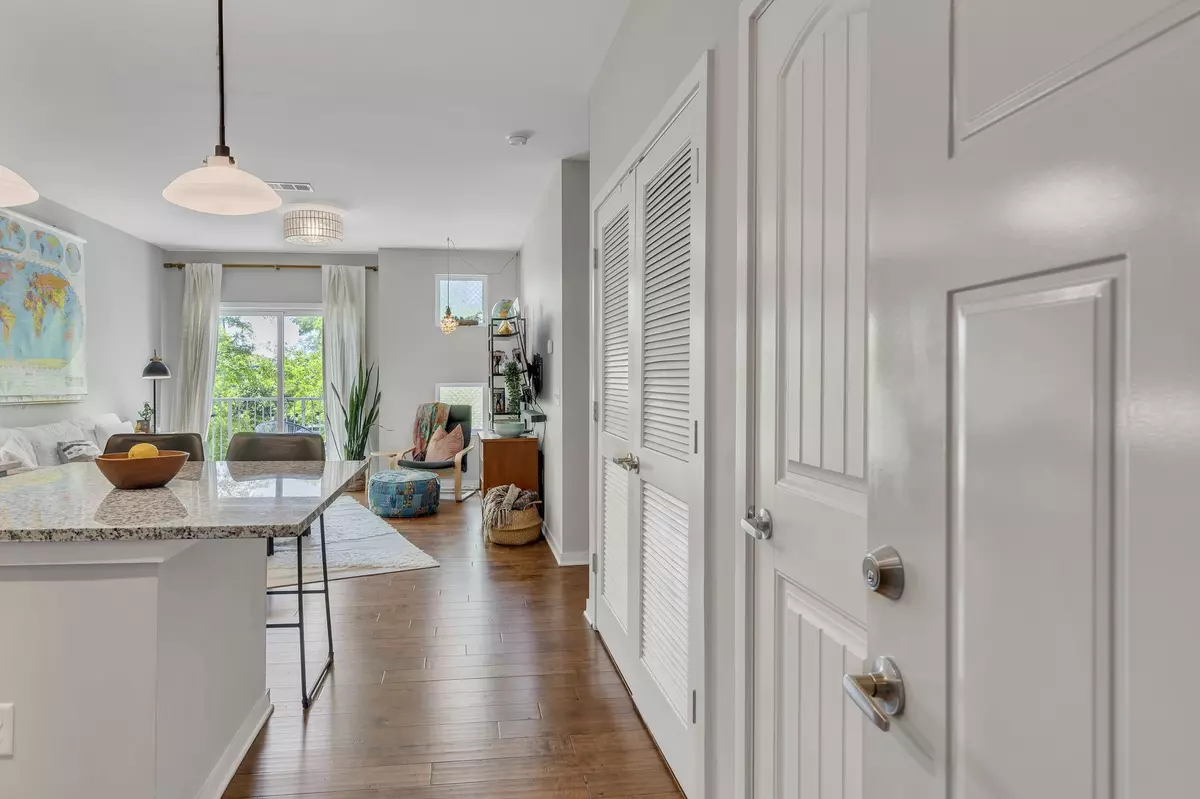$290,000
$284,900
1.8%For more information regarding the value of a property, please contact us for a free consultation.
1 Bed
1 Bath
719 SqFt
SOLD DATE : 06/12/2024
Key Details
Sold Price $290,000
Property Type Condo
Sub Type Other Condo
Listing Status Sold
Purchase Type For Sale
Square Footage 719 sqft
Price per Sqft $403
Subdivision Solo East
MLS Listing ID 2651709
Sold Date 06/12/24
Bedrooms 1
Full Baths 1
HOA Fees $224/mo
HOA Y/N Yes
Year Built 2017
Annual Tax Amount $1,722
Lot Size 871 Sqft
Acres 0.02
Property Description
Discover the epitome of urban living in this second-floor East Nashville condo complete with a highly coveted balcony. Boasting an open concept design, this residence seamlessly blends modern comfort with convenience. Sunlight fills this space, creating a warm and inviting ambiance. Stainless steel appliances, granite counter-tops, subway tile backsplash and large kitchen island. Only a 10-minute drive to downtown and just minutes from East Nashville’s Five Points. With excellent walkability, you’ll enjoy easy access to a plethora of bars, restaurants, coffee shops and stores. HOA includes water, trash, gated parking, guest parking, EV charging area, pet area and communal grill. Don’t miss out on this opportunity to experience the best of East Nashville living!
Location
State TN
County Davidson County
Rooms
Main Level Bedrooms 1
Interior
Interior Features Ceiling Fan(s), Walk-In Closet(s)
Heating Central, Electric
Cooling Central Air, Electric
Flooring Carpet, Finished Wood, Tile
Fireplace Y
Appliance Dishwasher, Disposal, Dryer, Microwave, Refrigerator, Washer
Exterior
Exterior Feature Balcony
Utilities Available Electricity Available, Water Available
View Y/N false
Private Pool false
Building
Story 1
Sewer Public Sewer
Water Public
Structure Type Fiber Cement,Brick
New Construction false
Schools
Elementary Schools Inglewood Elementary
Middle Schools Isaac Litton Middle
High Schools Stratford Stem Magnet School Upper Campus
Others
HOA Fee Include Maintenance Grounds,Trash,Water
Senior Community false
Read Less Info
Want to know what your home might be worth? Contact us for a FREE valuation!

Our team is ready to help you sell your home for the highest possible price ASAP

© 2024 Listings courtesy of RealTrac as distributed by MLS GRID. All Rights Reserved.

"My job is to find and attract mastery-based agents to the office, protect the culture, and make sure everyone is happy! "
131 Saundersville Rd, Suite 130, Hendersonville, TN, 37075, United States






