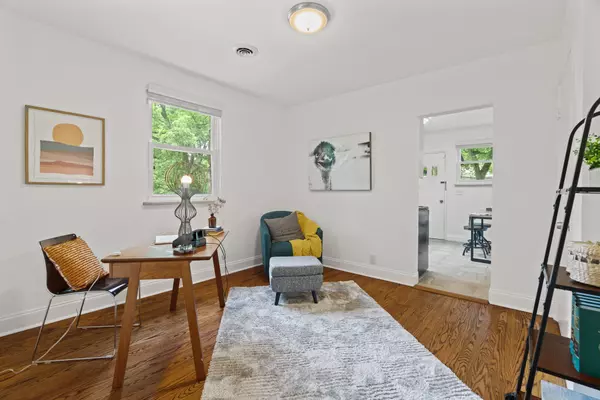$610,000
$599,900
1.7%For more information regarding the value of a property, please contact us for a free consultation.
4 Beds
2 Baths
2,697 SqFt
SOLD DATE : 06/11/2024
Key Details
Sold Price $610,000
Property Type Single Family Home
Sub Type Single Family Residence
Listing Status Sold
Purchase Type For Sale
Square Footage 2,697 sqft
Price per Sqft $226
Subdivision Inglewood Terrace
MLS Listing ID 2655891
Sold Date 06/11/24
Bedrooms 4
Full Baths 2
HOA Y/N No
Year Built 1950
Annual Tax Amount $3,435
Lot Size 0.550 Acres
Acres 0.55
Lot Dimensions 66 X 272
Property Description
Welcome to 3716 Inglewood Circle S, your future home and income-generating dream. The main living area includes two bedrooms and a spacious bonus room, while the basement features a full one-bedroom apartment, ideal for a long-term rental, in-law suite or owner-occupied short-term rental. The versatile second floor can serve as an office, playroom, or third bedroom. The interior is highlighted by new light fixtures, and the exterior features beautiful stonework. Walk outside to a half acre yard, perfect for entertaining or gardening. Located in Inglewood, this can't miss home is just half a mile from Riverside Village, Mitchell Deli, Ladybird Taco, Dose Coffee, and more.
Location
State TN
County Davidson County
Rooms
Main Level Bedrooms 2
Interior
Interior Features Ceiling Fan(s), Extra Closets, In-Law Floorplan
Heating Heat Pump, Radiant
Cooling Central Air, Electric, Wall/Window Unit(s)
Flooring Carpet, Finished Wood, Laminate, Tile
Fireplace Y
Appliance Dishwasher, Microwave, Refrigerator
Exterior
Garage Spaces 1.0
Utilities Available Electricity Available, Water Available
View Y/N false
Roof Type Asphalt
Private Pool false
Building
Story 2
Sewer Public Sewer
Water Public
Structure Type Stone
New Construction false
Schools
Elementary Schools Dan Mills Elementary
Middle Schools Isaac Litton Middle
High Schools Stratford Stem Magnet School Upper Campus
Others
Senior Community false
Read Less Info
Want to know what your home might be worth? Contact us for a FREE valuation!

Our team is ready to help you sell your home for the highest possible price ASAP

© 2024 Listings courtesy of RealTrac as distributed by MLS GRID. All Rights Reserved.
"My job is to find and attract mastery-based agents to the office, protect the culture, and make sure everyone is happy! "
131 Saundersville Rd, Suite 130, Hendersonville, TN, 37075, United States






