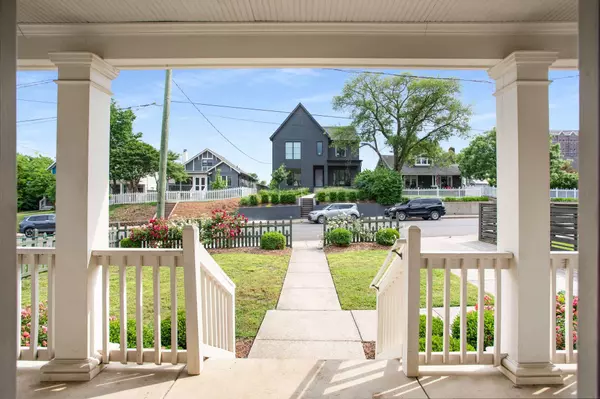$1,339,000
$1,275,000
5.0%For more information regarding the value of a property, please contact us for a free consultation.
4 Beds
4 Baths
3,592 SqFt
SOLD DATE : 06/07/2024
Key Details
Sold Price $1,339,000
Property Type Single Family Home
Sub Type Single Family Residence
Listing Status Sold
Purchase Type For Sale
Square Footage 3,592 sqft
Price per Sqft $372
Subdivision 12 South
MLS Listing ID 2653367
Sold Date 06/07/24
Bedrooms 4
Full Baths 3
Half Baths 1
HOA Y/N No
Year Built 2006
Annual Tax Amount $8,327
Lot Size 7,840 Sqft
Acres 0.18
Lot Dimensions 50 X 159
Property Description
Nestled in the heart of Nashville this charming & elegant home is only steps to the Belmont campus or 5 minutes to downtown! Enjoy the convenience of nearby shops & restaurants, or a short walk to Hillsboro Village, Vanderbilt, 12th Ave, 8th Ave, & Edgehill. Host family & friends in the spacious & well-thought-out floor plan featuring gorgeous hardwoods throughout & a chef's dream kitchen is equipped with high-end appliances, quartz countertops, tile backsplash, huge island, & thoughtful storage. Amazing primary suite with a walk-in closet & massive spa-like shower. Relax on the large covered front porch with a quiet morning cup of coffee or entertain on the screened in deck overlooking the fully fenced backyard. Don't miss the abundant street parking for guests. Also a solid rental investment! Call and ask about pre-closing occupancy.
Location
State TN
County Davidson County
Rooms
Main Level Bedrooms 1
Interior
Interior Features Ceiling Fan(s), Storage, Walk-In Closet(s), Primary Bedroom Main Floor
Heating Central, Natural Gas
Cooling Central Air, Electric
Flooring Finished Wood, Tile
Fireplace N
Appliance Dishwasher, Microwave, Refrigerator
Exterior
Utilities Available Electricity Available, Water Available
View Y/N false
Roof Type Asphalt
Private Pool false
Building
Story 2
Sewer Public Sewer
Water Public
Structure Type Hardboard Siding,Other
New Construction false
Schools
Elementary Schools Waverly-Belmont Elementary School
Middle Schools John Trotwood Moore Middle
High Schools Hillsboro Comp High School
Others
Senior Community false
Read Less Info
Want to know what your home might be worth? Contact us for a FREE valuation!

Our team is ready to help you sell your home for the highest possible price ASAP

© 2024 Listings courtesy of RealTrac as distributed by MLS GRID. All Rights Reserved.
"My job is to find and attract mastery-based agents to the office, protect the culture, and make sure everyone is happy! "
131 Saundersville Rd, Suite 130, Hendersonville, TN, 37075, United States






