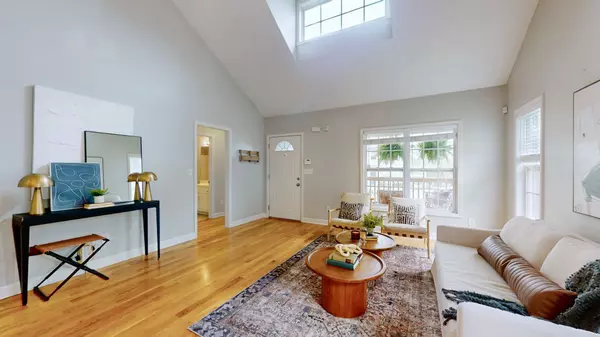$535,000
$549,999
2.7%For more information regarding the value of a property, please contact us for a free consultation.
3 Beds
2 Baths
1,322 SqFt
SOLD DATE : 05/31/2024
Key Details
Sold Price $535,000
Property Type Single Family Home
Sub Type Single Family Residence
Listing Status Sold
Purchase Type For Sale
Square Footage 1,322 sqft
Price per Sqft $404
Subdivision Charlotte Park
MLS Listing ID 2642240
Sold Date 05/31/24
Bedrooms 3
Full Baths 2
HOA Y/N No
Year Built 2010
Annual Tax Amount $2,829
Lot Size 10,890 Sqft
Acres 0.25
Lot Dimensions 53 X 209
Property Description
A true one of one in Charlotte Park! A perfect mix of old charm and new functionality. Enter through the beautiful covered front porch complete with a relaxing swing, and enter into the living room with soaring ceilings and beautiful hardwoods. The extra large island is perfect for entertaining, or a weeknight meal. The Primary Bathroom has a walk in closet, and is set at a tasteful distance from the other 2 bedrooms. Past the dining room, exist through the double sliding doors into your backyard oasis. Large covered deck complete with string lights and fan allows you to enjoy your large flat fenced back yard. This home is right in the center of all Charlotte Park has to offer, walking distance to the park, Breakfast at Benji's Bagels, or and evening at Tee Line. You are also less than 1 minute to the interstate, and one stop light away from Bringles, 51st Taproom, Nations Bar, 51st Deli, and Nicky's Coal Fired. Dont forget about the new Rock Harbor just down Robertson!
Location
State TN
County Davidson County
Rooms
Main Level Bedrooms 3
Interior
Interior Features Air Filter, Ceiling Fan(s), High Ceilings, Pantry, Storage, Walk-In Closet(s), Primary Bedroom Main Floor, High Speed Internet
Heating Central
Cooling Central Air
Flooring Carpet, Finished Wood, Tile
Fireplace N
Exterior
Exterior Feature Irrigation System, Storage
Utilities Available Water Available, Cable Connected
View Y/N false
Roof Type Shingle
Private Pool false
Building
Lot Description Cleared, Level
Story 1
Sewer Public Sewer
Water Public
Structure Type Vinyl Siding
New Construction false
Schools
Elementary Schools Cockrill Elementary
Middle Schools Moses Mckissack Middle
High Schools Pearl Cohn Magnet High School
Others
Senior Community false
Read Less Info
Want to know what your home might be worth? Contact us for a FREE valuation!

Our team is ready to help you sell your home for the highest possible price ASAP

© 2024 Listings courtesy of RealTrac as distributed by MLS GRID. All Rights Reserved.
"My job is to find and attract mastery-based agents to the office, protect the culture, and make sure everyone is happy! "
131 Saundersville Rd, Suite 130, Hendersonville, TN, 37075, United States






