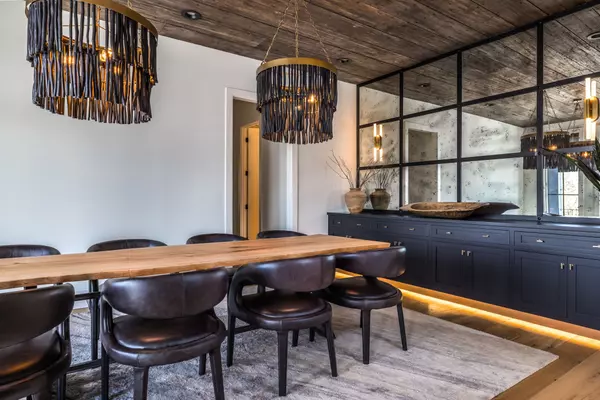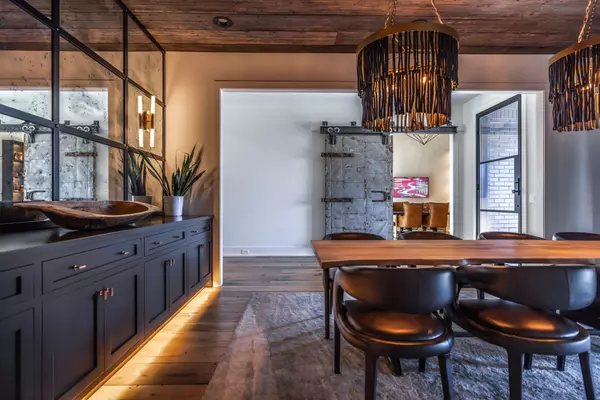$8,500,000
$8,500,000
For more information regarding the value of a property, please contact us for a free consultation.
5 Beds
7 Baths
6,009 SqFt
SOLD DATE : 05/25/2024
Key Details
Sold Price $8,500,000
Property Type Single Family Home
Sub Type Single Family Residence
Listing Status Sold
Purchase Type For Sale
Square Footage 6,009 sqft
Price per Sqft $1,414
Subdivision Troubadour Ph1 Sec3
MLS Listing ID 2659895
Sold Date 05/25/24
Bedrooms 5
Full Baths 5
Half Baths 2
HOA Fees $497/mo
HOA Y/N Yes
Year Built 2021
Annual Tax Amount $14,458
Lot Size 0.600 Acres
Acres 0.6
Lot Dimensions 200 X 212.1
Property Description
This exquisite home, nestled within the prestigious Troubadour Golf and Field Club, offers an unparalleled living experience. The property boasts an incredible lighting package throughout, creating a warm and inviting ambiance in every room. A stunning carriage house on the property features a kitchenette, bedroom, and full bathroom, perfect for guests or additional living space. The main home combines rustic and modern design elements, highlighted by custom wide plank hardwood flooring. Each bedroom is a private retreat, complete with its own walk-in closet and en suite bath, ensuring comfort and convenience for all. The incredible backyard oasis provides a serene escape, ideal for relaxation and entertaining. Immerse yourself in the breathtaking vistas of Troubadour's championship 18-hole golf course, masterfully designed by the renowned Tom Fazio. This home offers luxury living in a beautiful setting, perfect for those seeking elegance and tranquility.
Location
State TN
County Williamson County
Rooms
Main Level Bedrooms 2
Interior
Interior Features Entry Foyer, High Ceilings, Hot Tub, In-Law Floorplan, Walk-In Closet(s), Wet Bar, Primary Bedroom Main Floor, High Speed Internet
Heating Central, Natural Gas
Cooling Central Air, Electric
Flooring Finished Wood, Tile
Fireplaces Number 2
Fireplace Y
Appliance Dishwasher, Disposal, Microwave, Refrigerator
Exterior
Exterior Feature Balcony, Garage Door Opener
Garage Spaces 2.0
Pool In Ground
Utilities Available Electricity Available, Water Available
Waterfront false
View Y/N false
Parking Type Attached - Side, Driveway
Private Pool true
Building
Story 2
Sewer STEP System
Water Public
Structure Type Brick
New Construction false
Schools
Elementary Schools College Grove Elementary
Middle Schools Fred J Page Middle School
High Schools Fred J Page High School
Others
Senior Community false
Read Less Info
Want to know what your home might be worth? Contact us for a FREE valuation!

Our team is ready to help you sell your home for the highest possible price ASAP

© 2024 Listings courtesy of RealTrac as distributed by MLS GRID. All Rights Reserved.

"My job is to find and attract mastery-based agents to the office, protect the culture, and make sure everyone is happy! "
131 Saundersville Rd, Suite 130, Hendersonville, TN, 37075, United States






