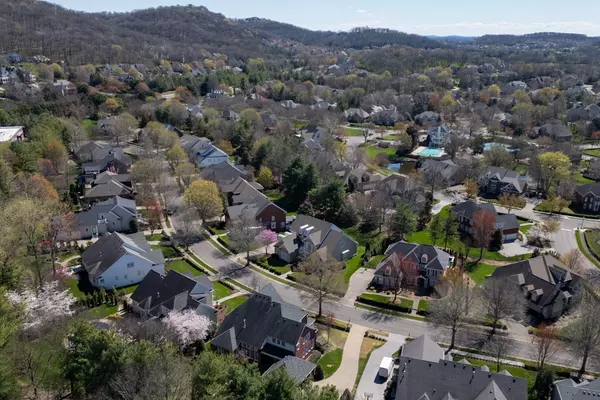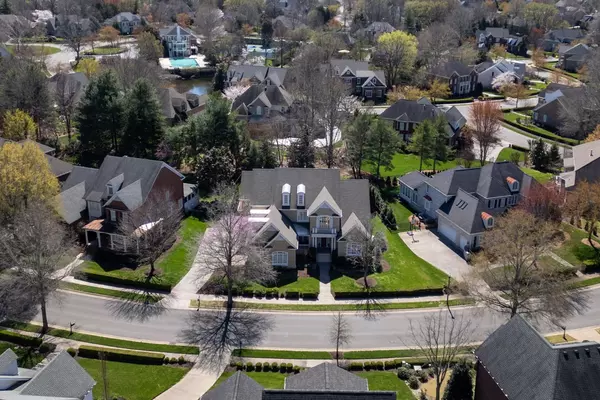$1,625,000
$1,650,000
1.5%For more information regarding the value of a property, please contact us for a free consultation.
5 Beds
4 Baths
4,662 SqFt
SOLD DATE : 05/24/2024
Key Details
Sold Price $1,625,000
Property Type Single Family Home
Sub Type Single Family Residence
Listing Status Sold
Purchase Type For Sale
Square Footage 4,662 sqft
Price per Sqft $348
Subdivision Cool Springs East Sec 22
MLS Listing ID 2636913
Sold Date 05/24/24
Bedrooms 5
Full Baths 4
HOA Fees $176/mo
HOA Y/N Yes
Year Built 2001
Annual Tax Amount $4,510
Lot Size 0.340 Acres
Acres 0.34
Lot Dimensions 134 X 150
Property Description
Stunning luxury in highly sought after Carronbridge! This property is an entertainers dream and has been meticulously maintained and updated throughout. Carronbridge is known for its lush landscaping and beautiful estate style homes with generous lots and top amenities for residents to enjoy. This property welcomes you with a dramatic entry foryer, soaring ceilings and curved architectural staircase with overlook. Inside you will find a luxury gourmet kitchen with eat-in wet bar, formal living room with fireplace, hearth room off the kitchen, formal dining room, bonus room up, 5 large bedrooms and 4 baths. The Primary Suite has been fully updated with a vessel tub and glass surround shower, tons of natural light and a massive walk-in closet. Enjoy your spare time in the massive fully covered porch expansion with wood burning gas fireplace. Zoned for Brentwood schools!
Location
State TN
County Williamson County
Rooms
Main Level Bedrooms 2
Interior
Interior Features Air Filter, Ceiling Fan(s), Entry Foyer, High Ceilings, Pantry, Smart Appliance(s), Smart Camera(s)/Recording, Walk-In Closet(s), Wet Bar, Primary Bedroom Main Floor, Kitchen Island
Heating Central
Cooling Central Air
Flooring Carpet, Finished Wood, Tile
Fireplaces Number 3
Fireplace Y
Appliance Dishwasher, Disposal, ENERGY STAR Qualified Appliances, Microwave, Refrigerator
Exterior
Exterior Feature Garage Door Opener, Gas Grill, Smart Camera(s)/Recording, Smart Irrigation
Garage Spaces 3.0
Utilities Available Water Available
View Y/N false
Roof Type Shingle
Private Pool false
Building
Lot Description Level
Story 2
Sewer Public Sewer
Water Public
Structure Type Brick
New Construction false
Schools
Elementary Schools Kenrose Elementary
Middle Schools Woodland Middle School
High Schools Ravenwood High School
Others
HOA Fee Include Maintenance Grounds,Recreation Facilities
Senior Community false
Read Less Info
Want to know what your home might be worth? Contact us for a FREE valuation!

Our team is ready to help you sell your home for the highest possible price ASAP

© 2024 Listings courtesy of RealTrac as distributed by MLS GRID. All Rights Reserved.
"My job is to find and attract mastery-based agents to the office, protect the culture, and make sure everyone is happy! "
131 Saundersville Rd, Suite 130, Hendersonville, TN, 37075, United States






