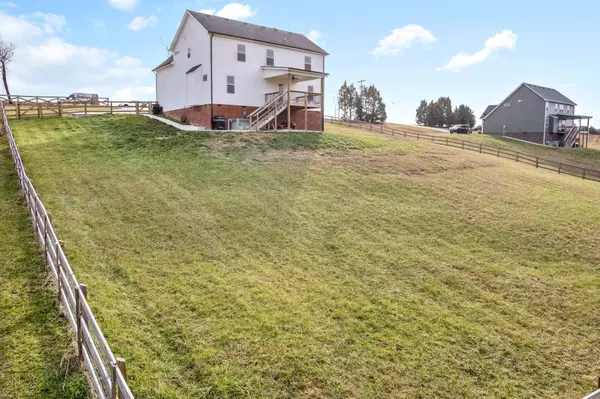$465,000
$465,000
For more information regarding the value of a property, please contact us for a free consultation.
3 Beds
3 Baths
2,302 SqFt
SOLD DATE : 05/22/2024
Key Details
Sold Price $465,000
Property Type Single Family Home
Sub Type Single Family Residence
Listing Status Sold
Purchase Type For Sale
Square Footage 2,302 sqft
Price per Sqft $201
Subdivision Benton Estates
MLS Listing ID 2611400
Sold Date 05/22/24
Bedrooms 3
Full Baths 2
Half Baths 1
HOA Y/N No
Year Built 2021
Annual Tax Amount $1,822
Lot Size 2.350 Acres
Acres 2.35
Lot Dimensions 159
Property Description
*ON NEARLY 2.5 ACRES* This NEWLY built home features a fenced in yard and even more space out back, that's perfect for exploring! With 3 bedrooms, 2.5 baths, a laundry room with washer/dryer & a bonus room with its own closet, you'll have plenty of space to make your own. This home offers open floor plan, with a shiplap fireplace, soft close drawers & other chic touches throughout! The primary suite is a true oasis, complete with a double trey ceilings, double vanity, beautifully tiled shower/tub combo, and a walk-in closet that's sure to impress. The kitchen is equally impressive, with sleek white cabinets, sparkling granite countertops, stainless steel appliances, and modern accents. Don't forget the 2 car garage with a keypad opener & a refrigerator that conveys! Come relax on the covered back deck, surrounded by the serene sounds of nature & INCREDIBLE view. Only paying county taxes with NO backyard neighbors, this home is a true countryside dream! **$10,000 SELLER CONCESSIONS!!**
Location
State TN
County Montgomery County
Interior
Interior Features Air Filter, Ceiling Fan(s), Entry Foyer, Extra Closets, Pantry, Walk-In Closet(s)
Heating Central
Cooling Central Air
Flooring Carpet, Laminate, Tile
Fireplaces Number 1
Fireplace Y
Appliance Dishwasher, Dryer, ENERGY STAR Qualified Appliances, Microwave, Refrigerator, Washer
Exterior
Exterior Feature Garage Door Opener
Garage Spaces 2.0
Utilities Available Water Available
Waterfront false
View Y/N false
Roof Type Shingle
Parking Type Attached - Front, Concrete, Driveway
Private Pool false
Building
Story 2
Sewer Septic Tank
Water Public
Structure Type Brick,Vinyl Siding
New Construction false
Schools
Elementary Schools Cumberland Heights Elementary
Middle Schools Montgomery Central Middle
High Schools Montgomery Central High
Others
Senior Community false
Read Less Info
Want to know what your home might be worth? Contact us for a FREE valuation!

Our team is ready to help you sell your home for the highest possible price ASAP

© 2024 Listings courtesy of RealTrac as distributed by MLS GRID. All Rights Reserved.

"My job is to find and attract mastery-based agents to the office, protect the culture, and make sure everyone is happy! "
131 Saundersville Rd, Suite 130, Hendersonville, TN, 37075, United States






