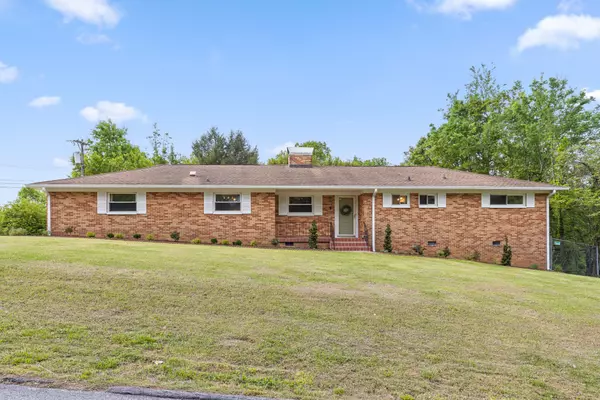$320,000
$320,000
For more information regarding the value of a property, please contact us for a free consultation.
3 Beds
2 Baths
1,568 SqFt
SOLD DATE : 05/23/2024
Key Details
Sold Price $320,000
Property Type Single Family Home
Sub Type Single Family Residence
Listing Status Sold
Purchase Type For Sale
Square Footage 1,568 sqft
Price per Sqft $204
Subdivision Claremont
MLS Listing ID 2644700
Sold Date 05/23/24
Bedrooms 3
Full Baths 2
HOA Y/N No
Year Built 1965
Annual Tax Amount $1,937
Lot Size 0.320 Acres
Acres 0.32
Lot Dimensions 108X130
Property Description
Welcome to 811 Claremont Ct, a charming 3-bedroom, 2-bathroom ranch home nestled in a quiet neighborhood in East Ridge! With all main level living, the layout is a perfect blend of convenience and comfort, including a real estate rarity with zero step access through the garage. Step inside and you'll be greeted by a large living room filled with natural light, a cozy brick fireplace, an adjoining large dining that flows into the kitchen, and a bonus space perfect for a breakfast nook, office, you name it! All bedrooms feature cedar lined closets and the primary suite boasts its own ensuite bathroom for added privacy. Picture yourself enjoying morning coffee on the covered front porch or unwinding on the back patio overlooking the large private backyard and garden area. You will have plenty of storage with a two-car garage and a spacious basement crawl space with 8 ft ceilings. Recent updates include new landscaping, interior and exterior paint, refinished hardwood flooring, and a new dishwasher, making this home move in ready. Don't miss out on the chance to view this property. Schedule a showing today!
Location
State TN
County Hamilton County
Rooms
Main Level Bedrooms 3
Interior
Interior Features Walk-In Closet(s), Primary Bedroom Main Floor
Heating Electric
Cooling Central Air, Electric
Flooring Finished Wood, Tile
Fireplaces Number 1
Fireplace Y
Appliance Washer, Refrigerator, Microwave, Dryer, Disposal, Dishwasher
Exterior
Exterior Feature Garage Door Opener
Garage Spaces 2.0
Utilities Available Electricity Available, Water Available
View Y/N false
Roof Type Asphalt
Private Pool false
Building
Lot Description Level, Corner Lot, Other
Story 1
Water Public
Structure Type Other,Brick
New Construction false
Schools
Elementary Schools East Ridge Elementary School
Middle Schools East Ridge Middle School
High Schools East Ridge High School
Others
Senior Community false
Read Less Info
Want to know what your home might be worth? Contact us for a FREE valuation!

Our team is ready to help you sell your home for the highest possible price ASAP

© 2025 Listings courtesy of RealTrac as distributed by MLS GRID. All Rights Reserved.
"My job is to find and attract mastery-based agents to the office, protect the culture, and make sure everyone is happy! "
131 Saundersville Rd, Suite 130, Hendersonville, TN, 37075, United States






