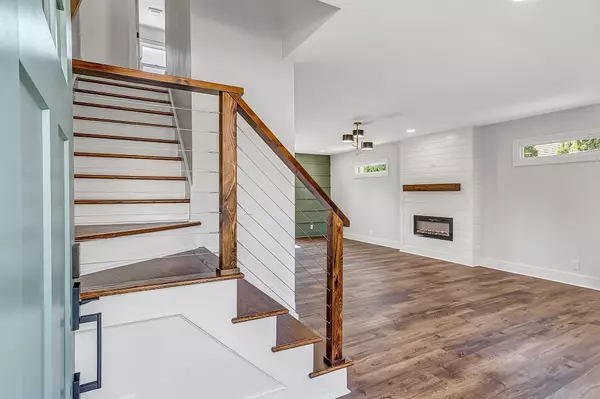$750,000
$749,900
For more information regarding the value of a property, please contact us for a free consultation.
4 Beds
3 Baths
2,149 SqFt
SOLD DATE : 05/22/2024
Key Details
Sold Price $750,000
Property Type Single Family Home
Sub Type Single Family Residence
Listing Status Sold
Purchase Type For Sale
Square Footage 2,149 sqft
Price per Sqft $348
Subdivision Maplewood Sec 5
MLS Listing ID 2632801
Sold Date 05/22/24
Bedrooms 4
Full Baths 2
Half Baths 1
HOA Fees $60/qua
HOA Y/N Yes
Year Built 1986
Annual Tax Amount $2,789
Lot Size 0.280 Acres
Acres 0.28
Lot Dimensions 71 X 222
Property Description
COMPLETELY REMODELED! Welcome to this stunning, completely remodeled home in a highly desirable community in Franklin! As you step inside, you'll be greeted by the spacious living room w/ brand new floors, light fixtures, & windows throughout. The bonus rm has been converted into a 4th bed w/ 2 new closets, offering plenty of space for your family/guests. Upstairs, you'll find all the bedrooms, beautifully updated & gorgeous new bathrms. The beautiful kitchen includes all new SS appliances and an island for the kids to enjoy their breakfast. The entire home has been painted, both inside and out, giving it a fresh & inviting feel. This larger lot overlooks a peaceful creek, creating a serene backdrop for outdoor gatherings or relaxation. New electrical & plumbing. The community amenities are truly exceptional, with a pool, tennis & basketball courts, playground, duck pond ensuring there's something for everyone to enjoy. 1 mile from downtown Franklin! Don't miss this opportunity!
Location
State TN
County Williamson County
Interior
Heating Central
Cooling Central Air
Flooring Tile, Vinyl
Fireplace N
Appliance Dishwasher, Refrigerator
Exterior
Garage Spaces 2.0
Utilities Available Water Available
View Y/N false
Roof Type Asphalt
Private Pool false
Building
Story 2
Sewer Public Sewer
Water Public
Structure Type Brick,Wood Siding
New Construction false
Schools
Elementary Schools Moore Elementary
Middle Schools Freedom Middle School
High Schools Centennial High School
Others
HOA Fee Include Recreation Facilities
Senior Community false
Read Less Info
Want to know what your home might be worth? Contact us for a FREE valuation!

Our team is ready to help you sell your home for the highest possible price ASAP

© 2024 Listings courtesy of RealTrac as distributed by MLS GRID. All Rights Reserved.
"My job is to find and attract mastery-based agents to the office, protect the culture, and make sure everyone is happy! "
131 Saundersville Rd, Suite 130, Hendersonville, TN, 37075, United States






