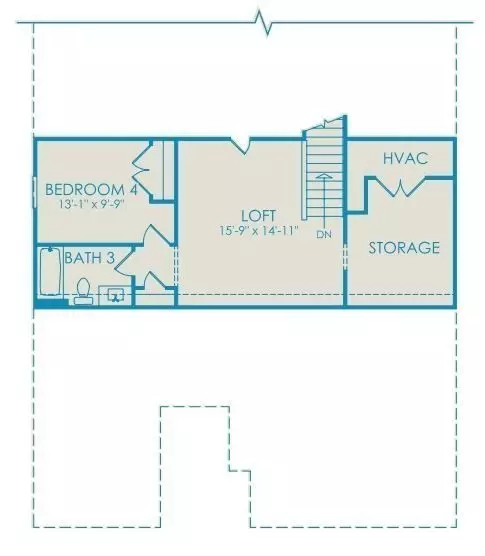$575,000
$575,000
For more information regarding the value of a property, please contact us for a free consultation.
3 Beds
4 Baths
3,433 SqFt
SOLD DATE : 05/21/2024
Key Details
Sold Price $575,000
Property Type Single Family Home
Sub Type Single Family Residence
Listing Status Sold
Purchase Type For Sale
Square Footage 3,433 sqft
Price per Sqft $167
Subdivision Independence At Carters Station
MLS Listing ID 2631811
Sold Date 05/21/24
Bedrooms 3
Full Baths 4
HOA Fees $75/mo
HOA Y/N Yes
Year Built 2023
Annual Tax Amount $3,932
Lot Size 9,583 Sqft
Acres 0.22
Property Description
Brand new, reduced price on this CORNER LOT Bedrock home with a walk out basement!!! The inviting layout of the "Bedrock" is ideal for entertaining. Kitchen includes a massive island, grey cabinetry, granite countertops, subway tile backsplash and stainless steel appliances. The main level includes the Owner's Bedroom, a Guest Bedroom and a Flex Space, making a great home office. A wood-burning fireplace is included in the Gathering Room as well. The 2nd floor includes a Guest Bedroom, Loft and home storage. Full Bath, Secondary Living Space and Unfinished Storage included in the basement. Seller to pay $5,000 towards Buyer's closing costs with Preferred Lender. Carters Station is the only new construction master planned community in Columbia featuring top rated Spring Hill schools and resort-style amenities. These amenities include a pool, walking trail, playground and future dog park. Hurry in as this home is priced to sell.
Location
State TN
County Maury County
Rooms
Main Level Bedrooms 2
Interior
Interior Features Storage, Walk-In Closet(s), Entry Foyer
Heating Electric, Central
Cooling Electric, Central Air
Flooring Carpet, Laminate, Tile
Fireplaces Number 1
Fireplace Y
Appliance Dishwasher, Disposal, Microwave
Exterior
Exterior Feature Garage Door Opener
Garage Spaces 2.0
Utilities Available Electricity Available, Water Available
Waterfront false
View Y/N false
Roof Type Shingle
Parking Type Attached - Front, Driveway
Private Pool false
Building
Story 3
Sewer Public Sewer
Water Public
Structure Type Frame
New Construction true
Schools
Elementary Schools Spring Hill Elementary
Middle Schools Spring Hill Middle School
High Schools Spring Hill High School
Others
HOA Fee Include Maintenance Grounds,Recreation Facilities
Senior Community false
Read Less Info
Want to know what your home might be worth? Contact us for a FREE valuation!

Our team is ready to help you sell your home for the highest possible price ASAP

© 2024 Listings courtesy of RealTrac as distributed by MLS GRID. All Rights Reserved.

"My job is to find and attract mastery-based agents to the office, protect the culture, and make sure everyone is happy! "
131 Saundersville Rd, Suite 130, Hendersonville, TN, 37075, United States






