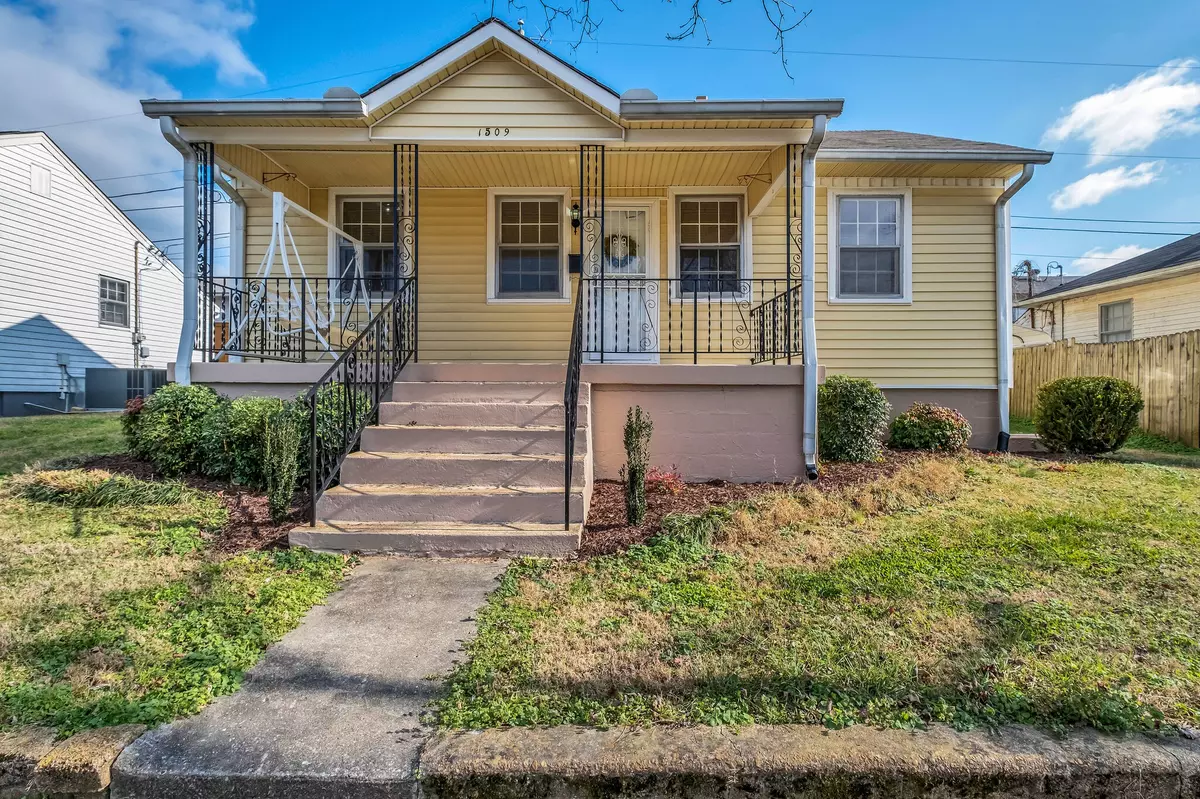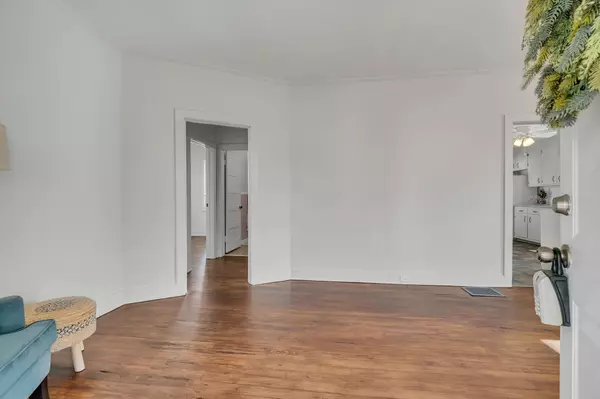$269,000
$269,000
For more information regarding the value of a property, please contact us for a free consultation.
3 Beds
1 Bath
851 SqFt
SOLD DATE : 04/17/2024
Key Details
Sold Price $269,000
Property Type Single Family Home
Sub Type Single Family Residence
Listing Status Sold
Purchase Type For Sale
Square Footage 851 sqft
Price per Sqft $316
Subdivision Village Of Old Hickory
MLS Listing ID 2608077
Sold Date 04/17/24
Bedrooms 3
Full Baths 1
HOA Y/N No
Year Built 1930
Annual Tax Amount $1,178
Lot Size 3,049 Sqft
Acres 0.07
Lot Dimensions 54 X 64
Property Description
You just can't find this kind of house at this price! Nestled in Old Hickory Village, this home offers a unique opportunity to own a piece of local history. Its charming yellow exterior and large covered front porch welcome you home. The 1930s dwelling boasts a large living room and spacious kitchen with ample cabinet space, included appliances and new granite counter tops. Off the kitchen is a fenced-in porch for easy outdoor living. Vintage features like the original 5-panel doors and door knobs, pink/gray tile, hardwood floors and cabinetry lend historic charm. Many thoughtful updates make this home move-in ready. Full basement offers storage. A quick walk to the new Dose coffee shop. Local retail, library, parks, and the renowned Old Hickory Lake are also nearby. Easy access to major highways ensures that downtown Nashville and surrounding areas are within a short drive. Originally contracted day 1 on the market but buyer lost financing. ***This listing is NOT FOR RENT!***
Location
State TN
County Davidson County
Rooms
Main Level Bedrooms 3
Interior
Interior Features Primary Bedroom Main Floor
Heating Central
Cooling Central Air
Flooring Laminate, Tile, Vinyl
Fireplace N
Appliance Dishwasher, Microwave, Refrigerator
Exterior
Utilities Available Water Available
Waterfront false
View Y/N false
Private Pool false
Building
Story 1
Sewer Public Sewer
Water Public
Structure Type Vinyl Siding
New Construction false
Schools
Elementary Schools Dupont Elementary
Middle Schools Dupont Hadley Middle
High Schools Mcgavock Comp High School
Others
Senior Community false
Read Less Info
Want to know what your home might be worth? Contact us for a FREE valuation!

Our team is ready to help you sell your home for the highest possible price ASAP

© 2024 Listings courtesy of RealTrac as distributed by MLS GRID. All Rights Reserved.

"My job is to find and attract mastery-based agents to the office, protect the culture, and make sure everyone is happy! "
131 Saundersville Rd, Suite 130, Hendersonville, TN, 37075, United States






