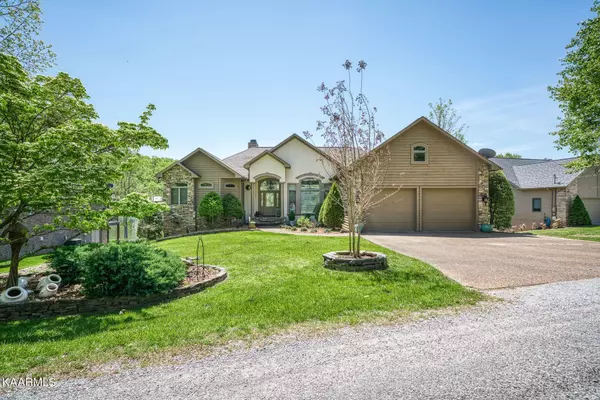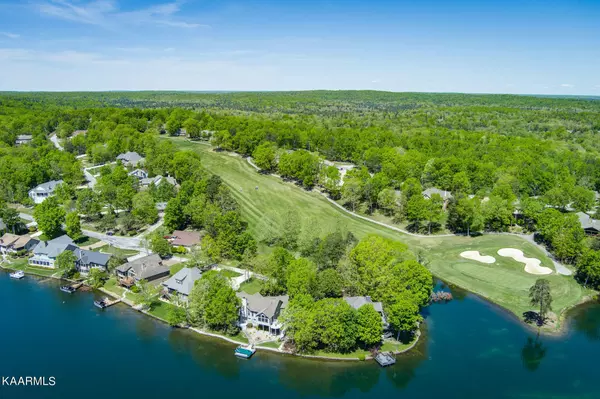$1,028,000
$1,195,000
14.0%For more information regarding the value of a property, please contact us for a free consultation.
4 Beds
3 Baths
3,694 SqFt
SOLD DATE : 05/21/2024
Key Details
Sold Price $1,028,000
Property Type Single Family Home
Sub Type Single Family Residence
Listing Status Sold
Purchase Type For Sale
Square Footage 3,694 sqft
Price per Sqft $278
Subdivision Lancaster
MLS Listing ID 2546060
Sold Date 05/21/24
Bedrooms 4
Full Baths 3
HOA Fees $110/mo
HOA Y/N Yes
Year Built 2001
Annual Tax Amount $1,689
Lot Size 0.300 Acres
Acres 0.3
Lot Dimensions 100.65 X 114.41 IRR
Property Description
Looking for your perfect home on the lake? This spectacular home on Lake Dartmoor sitting on a LEVEL LOT is the one for you!!! Whether you enjoy views of one of Fairfield Glade's beautiful golf courses or sitting on your deck watching the sun set over the lake..This home has it all! From the front of the home you have a view of #10 of The Brae golf course. Upon entering home you will see a floor to ceiling wall of windows with stunning lake views. Magnificent lake views from all main living areas, including the master suite, kitchen, guest bedrooms, office, and family room downstairs. Kitchen has been recently remodeled with upgrades such as Quartz countertops, new kitchen appliances, new pantry added for extra storage, new lighting and opening up island. Other recent upgrades to the home
Location
State TN
County Cumberland County
Rooms
Main Level Bedrooms 2
Interior
Interior Features Ceiling Fan(s), Extra Closets, Smart Light(s), Walk-In Closet(s)
Heating Heat Pump
Cooling Central Air, Other
Flooring Carpet, Tile
Fireplaces Number 1
Fireplace Y
Appliance Dishwasher, Dryer, Microwave, Refrigerator, Washer
Exterior
Exterior Feature Dock, Garage Door Opener
Garage Spaces 2.0
Utilities Available Water Available
Waterfront true
View Y/N true
View Water
Parking Type Attached - Front
Private Pool false
Building
Lot Description Rolling Slope
Story 2
Sewer Public Sewer
Water Public
Structure Type Frame,Stone
New Construction false
Schools
Elementary Schools Crab Orchard Elementary
Middle Schools Crab Orchard Elementary
High Schools Stone Memorial High School
Others
HOA Fee Include Sewer,Trash
Senior Community false
Read Less Info
Want to know what your home might be worth? Contact us for a FREE valuation!

Our team is ready to help you sell your home for the highest possible price ASAP

© 2024 Listings courtesy of RealTrac as distributed by MLS GRID. All Rights Reserved.

"My job is to find and attract mastery-based agents to the office, protect the culture, and make sure everyone is happy! "
131 Saundersville Rd, Suite 130, Hendersonville, TN, 37075, United States






