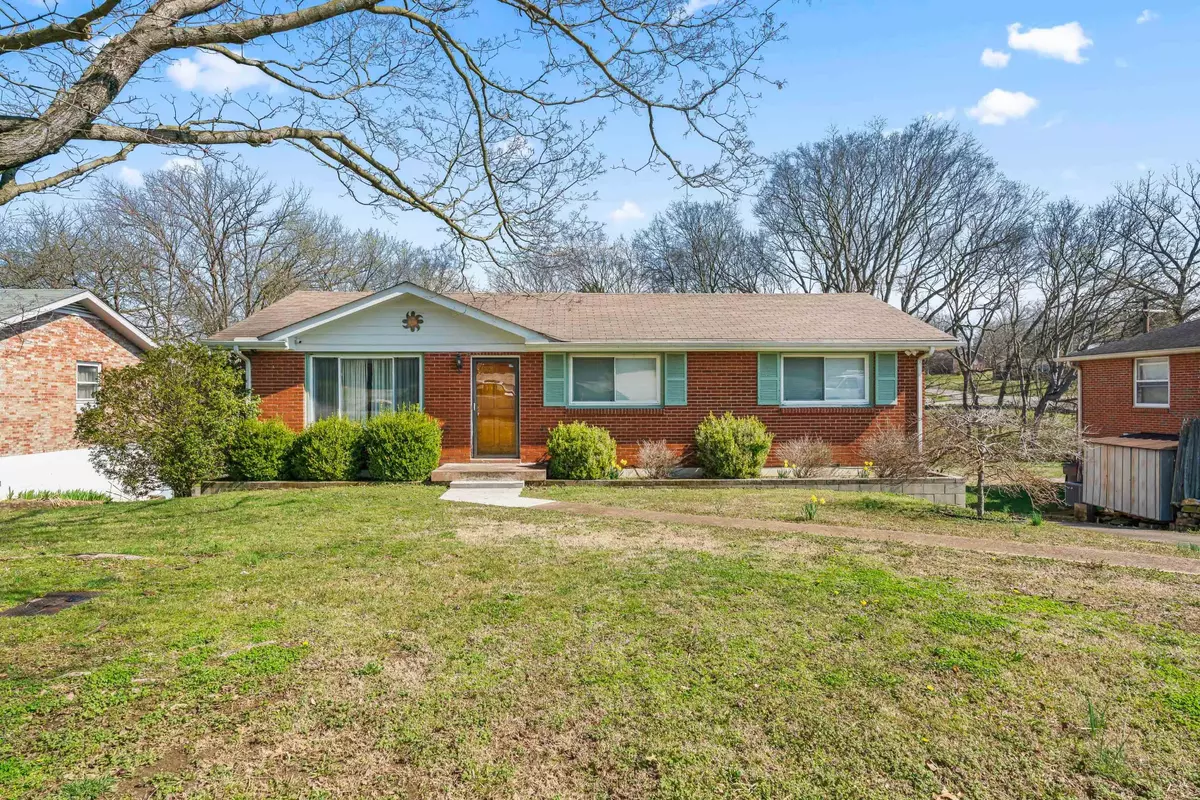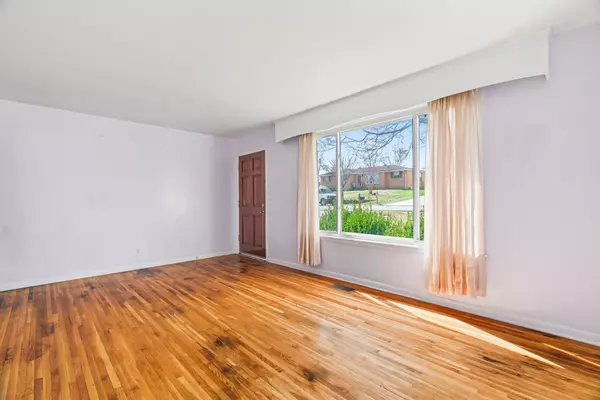$475,000
$517,000
8.1%For more information regarding the value of a property, please contact us for a free consultation.
3 Beds
2 Baths
2,235 SqFt
SOLD DATE : 05/15/2024
Key Details
Sold Price $475,000
Property Type Single Family Home
Sub Type Single Family Residence
Listing Status Sold
Purchase Type For Sale
Square Footage 2,235 sqft
Price per Sqft $212
Subdivision Charlotte Park
MLS Listing ID 2627361
Sold Date 05/15/24
Bedrooms 3
Full Baths 2
HOA Y/N No
Year Built 1962
Annual Tax Amount $2,256
Lot Size 0.280 Acres
Acres 0.28
Lot Dimensions 71 X 180
Property Description
Discover the potential of this all brick home featuring two separate living units. The upper level is ideal for your primary residence, while the lower level offers flexibility for long-term leasing or short-term rentals. Embrace the convenience of an in-law apartment downstairs, creating an opportunity for Airbnb use by the owner-occupant. The lower unit comprises a fully equipped kitchen, living room/dining area, a full bathroom, and three bedrooms with a separate entrance. Enjoy outdoor living on the expansive deck off the main kitchen, and benefit from convenient parking at the rear of the property, also boasts a huge backyard. The upper level has solid hardwood floors, while the lower level features tile flooring. Home in a prime location near Nashville WEST, Bellevue, shopping centers, schools, hospitals, and downtown Nashville. 15 min to Downtown Nashville. 12 min to Bellevue. 20 min to BNA Airport. All appliances to convey. A set of washer and dryer will also convey.
Location
State TN
County Davidson County
Rooms
Main Level Bedrooms 3
Interior
Interior Features Ceiling Fan(s), Extra Closets, In-Law Floorplan, High Speed Internet
Heating Central, Natural Gas
Cooling Central Air, Electric
Flooring Finished Wood, Tile
Fireplace N
Appliance Dryer, Microwave, Refrigerator, Washer
Exterior
Utilities Available Electricity Available, Water Available
View Y/N false
Roof Type Shingle
Private Pool false
Building
Lot Description Rolling Slope
Story 1
Sewer Public Sewer
Water Public
Structure Type Brick
New Construction false
Schools
Elementary Schools Charlotte Park Elementary
Middle Schools H. G. Hill Middle
High Schools James Lawson High School
Others
Senior Community false
Read Less Info
Want to know what your home might be worth? Contact us for a FREE valuation!

Our team is ready to help you sell your home for the highest possible price ASAP

© 2024 Listings courtesy of RealTrac as distributed by MLS GRID. All Rights Reserved.
"My job is to find and attract mastery-based agents to the office, protect the culture, and make sure everyone is happy! "
131 Saundersville Rd, Suite 130, Hendersonville, TN, 37075, United States






