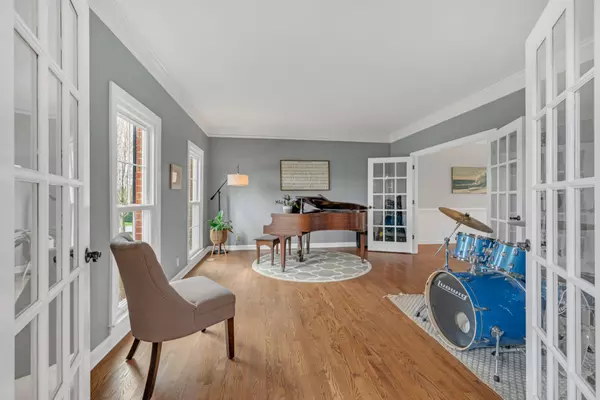$1,239,000
$1,235,000
0.3%For more information regarding the value of a property, please contact us for a free consultation.
4 Beds
3 Baths
3,574 SqFt
SOLD DATE : 05/17/2024
Key Details
Sold Price $1,239,000
Property Type Single Family Home
Sub Type Single Family Residence
Listing Status Sold
Purchase Type For Sale
Square Footage 3,574 sqft
Price per Sqft $346
Subdivision Chenoweth Sec 1
MLS Listing ID 2635794
Sold Date 05/17/24
Bedrooms 4
Full Baths 2
Half Baths 1
HOA Fees $83/mo
HOA Y/N Yes
Year Built 1988
Annual Tax Amount $3,450
Lot Size 0.600 Acres
Acres 0.6
Lot Dimensions 100 X 255
Property Description
Nestled in popular Chenoweth on a picturesque cul-de-sac, you will find this delightful home with stylish renovations and updates. Hardwood floors, tall ceilings, and lots of natural light throughout. The heart of the home is the inviting kitchen which opens to the den, overlooks the backyard, and offers a welcoming happy gathering space. Granite and marble countertops, Kitchen Aid appliances, reclaimed wood bar, double staircases, the list goes on. Bonus room works well for office, playroom, exercise, or whatever needs it's own space! New windows, gutters, doors, lots of new. Good storage. Flat, fenced private backyard suitable for a pool. This jewel is move in ready including your Tesla! Chenoweth homeowners enjoy the pool, courts, playground, and lots of "walking the dog, strolling the babies, and chatting with neighbors" spaces. Don't miss this one!
Location
State TN
County Williamson County
Interior
Interior Features Entry Foyer, Extra Closets, High Ceilings, Pantry, Smart Camera(s)/Recording, Smart Thermostat, Storage, Walk-In Closet(s), Wet Bar, High Speed Internet
Heating Central, Natural Gas
Cooling Central Air, Electric
Flooring Finished Wood, Tile
Fireplaces Number 1
Fireplace Y
Appliance Dishwasher, Disposal, Dryer, Microwave, Refrigerator, Washer
Exterior
Exterior Feature Garage Door Opener, Smart Camera(s)/Recording
Garage Spaces 2.0
Utilities Available Electricity Available, Water Available, Cable Connected
Waterfront false
View Y/N false
Roof Type Shingle
Parking Type Attached - Rear, Aggregate, Driveway
Private Pool false
Building
Lot Description Cul-De-Sac, Level
Story 2
Sewer Public Sewer
Water Public
Structure Type Brick,Wood Siding
New Construction false
Schools
Elementary Schools Edmondson Elementary
Middle Schools Brentwood Middle School
High Schools Brentwood High School
Others
HOA Fee Include Recreation Facilities
Senior Community false
Read Less Info
Want to know what your home might be worth? Contact us for a FREE valuation!

Our team is ready to help you sell your home for the highest possible price ASAP

© 2024 Listings courtesy of RealTrac as distributed by MLS GRID. All Rights Reserved.

"My job is to find and attract mastery-based agents to the office, protect the culture, and make sure everyone is happy! "
131 Saundersville Rd, Suite 130, Hendersonville, TN, 37075, United States






