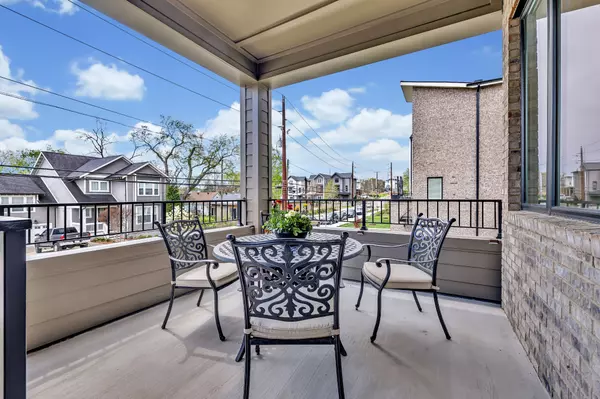$1,020,000
$1,050,000
2.9%For more information regarding the value of a property, please contact us for a free consultation.
4 Beds
4 Baths
2,653 SqFt
SOLD DATE : 05/17/2024
Key Details
Sold Price $1,020,000
Property Type Single Family Home
Sub Type Horizontal Property Regime - Detached
Listing Status Sold
Purchase Type For Sale
Square Footage 2,653 sqft
Price per Sqft $384
Subdivision Southgate Station
MLS Listing ID 2638280
Sold Date 05/17/24
Bedrooms 4
Full Baths 3
Half Baths 1
HOA Fees $100/mo
HOA Y/N Yes
Year Built 2023
Annual Tax Amount $5,082
Lot Size 1,306 Sqft
Acres 0.03
Property Description
Wedgewood Houston and a rooftop deck!! This "almost new" comtemporary home with modern amenities was designed by local entertainment and hospitality architect Remick Moore. This well designed floor plan is open yet allows for division of spaces within the home. In addition to the stunning rooftop deck with 360 degree views, there are three additional outdoor living spaces which include a welcoming covered front porch and a side porch off the main living area. The first floor provides the option of an in-law, guest or teen suite. Natural light fills the home. The kitchen has plenty of storage, walk-in pantry, an island and stainless steel appliances that all remain with the home. The LOCATION! The LOCATION! Enjoy walking to restaurants, coffee shops, Geodis Park and so much more. Make this exceptional home your own!
Location
State TN
County Davidson County
Interior
Interior Features Air Filter, Ceiling Fan(s), Extra Closets, High Ceilings, Pantry, Storage, Walk-In Closet(s)
Heating Central
Cooling Central Air
Flooring Laminate, Tile
Fireplace N
Appliance Dishwasher, Disposal, Dryer, Microwave, Refrigerator, Washer
Exterior
Exterior Feature Garage Door Opener, Irrigation System
Garage Spaces 2.0
Utilities Available Water Available
Waterfront false
View Y/N true
View City
Roof Type Membrane
Parking Type Attached - Rear, Driveway
Private Pool false
Building
Story 3
Sewer Public Sewer
Water Public
Structure Type Brick,Stone
New Construction false
Schools
Elementary Schools Fall-Hamilton Elementary
Middle Schools Cameron College Preparatory
High Schools Glencliff High School
Others
HOA Fee Include Maintenance Grounds,Trash
Senior Community false
Read Less Info
Want to know what your home might be worth? Contact us for a FREE valuation!

Our team is ready to help you sell your home for the highest possible price ASAP

© 2024 Listings courtesy of RealTrac as distributed by MLS GRID. All Rights Reserved.

"My job is to find and attract mastery-based agents to the office, protect the culture, and make sure everyone is happy! "
131 Saundersville Rd, Suite 130, Hendersonville, TN, 37075, United States






