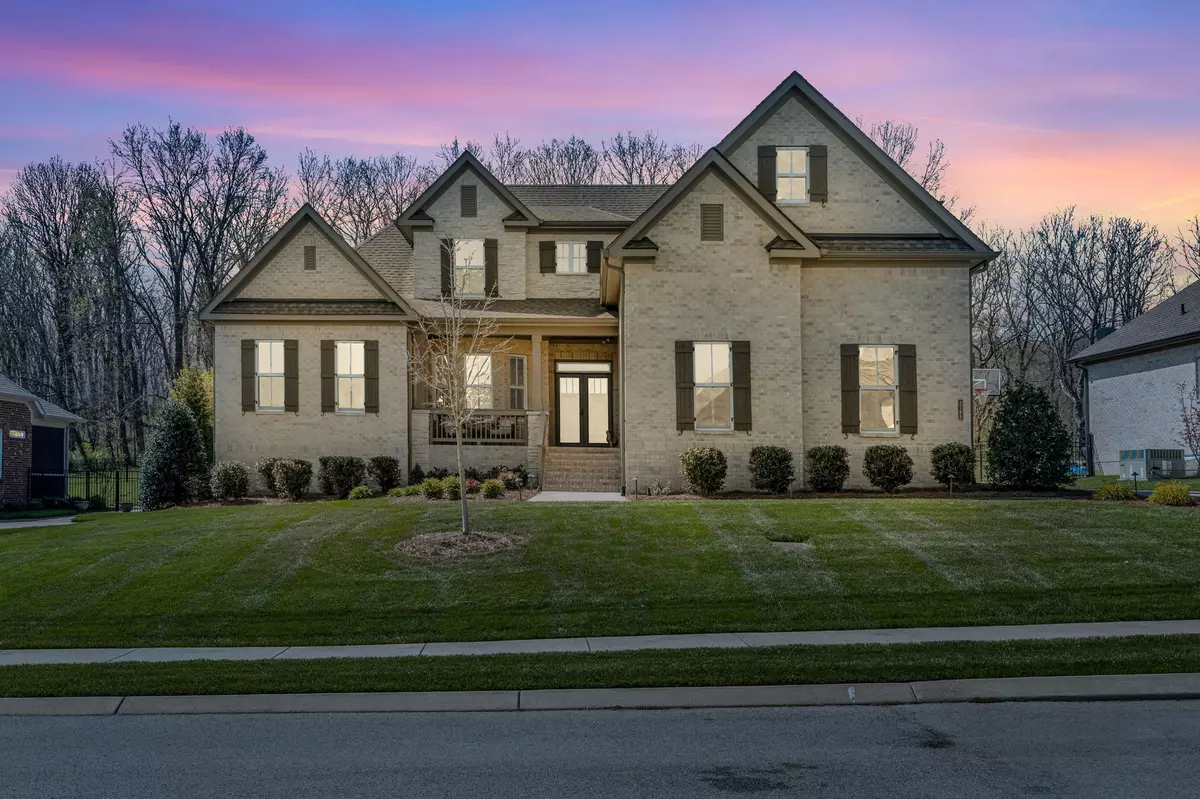$1,299,900
$1,299,990
For more information regarding the value of a property, please contact us for a free consultation.
4 Beds
5 Baths
3,969 SqFt
SOLD DATE : 05/15/2024
Key Details
Sold Price $1,299,900
Property Type Single Family Home
Sub Type Single Family Residence
Listing Status Sold
Purchase Type For Sale
Square Footage 3,969 sqft
Price per Sqft $327
Subdivision Bridgemore Village Sec5B
MLS Listing ID 2637077
Sold Date 05/15/24
Bedrooms 4
Full Baths 3
Half Baths 2
HOA Fees $95/qua
HOA Y/N Yes
Year Built 2018
Annual Tax Amount $3,265
Lot Size 0.420 Acres
Acres 0.42
Lot Dimensions 106.7 X 188.4
Property Description
EXQUISITE, 4 BEDROOM HOME ON A GORGEOUS, GREEN, WOODED LOT IN BEAUTIFUL, BRIDGEMORE VILLAGE! Home offers 2,696 sq. ft. of main floor living! Three spacious bedrooms on the main level. (One downstairs bdrm currently being used as an office) 10 Ft. ceilings & gleaming sand and finish hardwoods on the main level. Floor to ceiling, corner, stone fireplace! Custom built, white kitchen cabinets and beautiful quartzite counters. Yes, the refrigerator does convey! The spacious owner's suite has a large walk in shower and free standing tub. Home has a heated, enclosed "Four Season's" back porch and a sizable back patio with a fire pit! Full yard irrigation system and exterior lighting. Cement parking pad extension in driveway. Heated Garage! Zoned for Award Winning Williamson County Schools. Walk or bike to Thompson's Station Elem. & Thompson's Station Middle School
Location
State TN
County Williamson County
Rooms
Main Level Bedrooms 3
Interior
Interior Features Ceiling Fan(s), Entry Foyer, Extra Closets, High Ceilings, Storage, Walk-In Closet(s), High Speed Internet
Heating Central, Electric, Natural Gas
Cooling Central Air, Electric
Flooring Carpet, Finished Wood, Tile
Fireplaces Number 1
Fireplace Y
Appliance Dishwasher, Disposal, Ice Maker, Microwave, Refrigerator
Exterior
Exterior Feature Garage Door Opener, Smart Irrigation
Garage Spaces 3.0
Utilities Available Electricity Available, Water Available
Waterfront false
View Y/N false
Roof Type Shingle
Parking Type Attached - Side, Concrete, Driveway, Parking Pad
Private Pool false
Building
Lot Description Wooded
Story 2
Sewer Public Sewer
Water Public
Structure Type Brick,Stone
New Construction false
Schools
Elementary Schools Thompson'S Station Elementary School
Middle Schools Thompson'S Station Middle School
High Schools Summit High School
Others
HOA Fee Include Maintenance Grounds,Recreation Facilities
Senior Community false
Read Less Info
Want to know what your home might be worth? Contact us for a FREE valuation!

Our team is ready to help you sell your home for the highest possible price ASAP

© 2024 Listings courtesy of RealTrac as distributed by MLS GRID. All Rights Reserved.

"My job is to find and attract mastery-based agents to the office, protect the culture, and make sure everyone is happy! "
131 Saundersville Rd, Suite 130, Hendersonville, TN, 37075, United States






