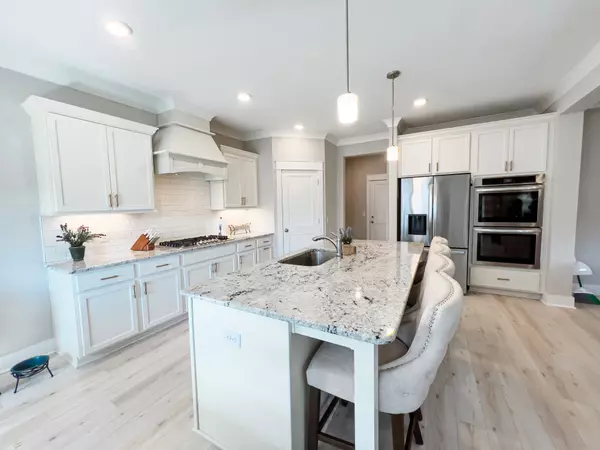$647,000
$647,000
For more information regarding the value of a property, please contact us for a free consultation.
4 Beds
4 Baths
3,035 SqFt
SOLD DATE : 05/08/2024
Key Details
Sold Price $647,000
Property Type Single Family Home
Sub Type Single Family Residence
Listing Status Sold
Purchase Type For Sale
Square Footage 3,035 sqft
Price per Sqft $213
Subdivision South Haven Sec 6
MLS Listing ID 2635441
Sold Date 05/08/24
Bedrooms 4
Full Baths 3
Half Baths 1
HOA Fees $75/mo
HOA Y/N Yes
Year Built 2022
Annual Tax Amount $323
Lot Size 9,583 Sqft
Acres 0.22
Property Description
Corner lot of two cul-de-sacs. Like new home w many upgrades by owner. This beautiful Houston Home by Paran Home provides a stunning open floor plan with butlers kitchen/coffee bar, large kitchen island, lots of natural light & living room gas fireplace and offers open space for gatherings. Extra large Master suite on main floor with two extra large walk-in closets and master bath w free standing tub and shower with bench. Option for an additional downstairs bedroom to make this a 5 bdrm home that is currently used as an office. Additional second bedroom suite upstairs along with two additional bedrooms and loft currently being used as a movie room. Back patio with outdoor TV hookups&wood fireplace makes for great outdoor living. Many additions by owner including HOA approved custom built 8’ foot privacy fence & custom professional installed blackout shades & shutters & concrete custom coating garage, front porch & back patio, NEW water purifier, upgraded fixtures & additional storage.
Location
State TN
County Rutherford County
Rooms
Main Level Bedrooms 1
Interior
Interior Features Ceiling Fan(s), Pantry, Smart Thermostat, Walk-In Closet(s), Water Filter, Primary Bedroom Main Floor, High Speed Internet
Heating Central
Cooling Central Air
Flooring Other
Fireplaces Number 2
Fireplace Y
Appliance Dishwasher, Disposal, Freezer, Ice Maker, Microwave, Refrigerator
Exterior
Exterior Feature Garage Door Opener
Garage Spaces 2.0
Utilities Available Water Available
Waterfront false
View Y/N false
Parking Type Attached - Front
Private Pool false
Building
Lot Description Corner Lot
Story 2
Sewer Public Sewer
Water Public
Structure Type Other
New Construction false
Schools
Elementary Schools Stewarts Creek Elementary School
Middle Schools Stewarts Creek Middle School
High Schools Stewarts Creek High School
Others
Senior Community false
Read Less Info
Want to know what your home might be worth? Contact us for a FREE valuation!

Our team is ready to help you sell your home for the highest possible price ASAP

© 2024 Listings courtesy of RealTrac as distributed by MLS GRID. All Rights Reserved.

"My job is to find and attract mastery-based agents to the office, protect the culture, and make sure everyone is happy! "
131 Saundersville Rd, Suite 130, Hendersonville, TN, 37075, United States






