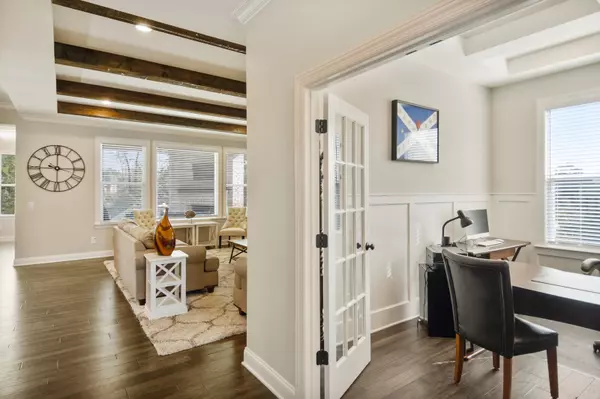$905,000
$882,500
2.5%For more information regarding the value of a property, please contact us for a free consultation.
5 Beds
5 Baths
3,748 SqFt
SOLD DATE : 05/10/2024
Key Details
Sold Price $905,000
Property Type Single Family Home
Sub Type Single Family Residence
Listing Status Sold
Purchase Type For Sale
Square Footage 3,748 sqft
Price per Sqft $241
Subdivision Saint Blaise Retreat
MLS Listing ID 2638862
Sold Date 05/10/24
Bedrooms 5
Full Baths 5
HOA Fees $55/mo
HOA Y/N Yes
Year Built 2017
Annual Tax Amount $4,251
Lot Size 0.410 Acres
Acres 0.41
Property Description
Exuding timeless luxury, this 5-bed, 5-bath residence is awaiting its new owner! Built in 2017, its grandeur is underscored by soaring ceilings & custom millwork & wood beams. The main floor features a magnificent primary bedroom & guest suite, offering convenience & privacy. Lavish amenities abound, including a chef's kitchen, complete with double ovens & magnificent granite island- perfect for entertaining. Expansive living areas & a covered back porch with a fireplace, ideal for year-round gatherings, overlook a private backyard with a wooded view, providing tranquility & seclusion. Upstairs, three additional bedrooms with en-suite bathrooms await, accompanied by a spacious bonus room, perfect for relaxation or recreation. Nestled in a coveted neighborhood, this residence epitomizes luxury living, offering prestige, privacy, & comfort. Complete with a three-car garage, this home seamlessly combines functionality with opulence.
Location
State TN
County Sumner County
Rooms
Main Level Bedrooms 2
Interior
Interior Features Ceiling Fan(s), Storage, Walk-In Closet(s), Entry Foyer
Heating Central, Natural Gas
Cooling Central Air, Electric
Flooring Finished Wood, Tile
Fireplaces Number 2
Fireplace Y
Appliance Dishwasher, Disposal, Dryer, Microwave, Refrigerator, Washer
Exterior
Exterior Feature Garage Door Opener
Garage Spaces 3.0
Utilities Available Electricity Available, Water Available
Waterfront false
View Y/N false
Roof Type Shingle
Parking Type Attached - Side, Concrete, Driveway
Private Pool false
Building
Story 2
Sewer Public Sewer
Water Private
Structure Type Brick,Stone
New Construction false
Schools
Elementary Schools Station Camp Elementary
Middle Schools Station Camp Middle School
High Schools Station Camp High School
Others
Senior Community false
Read Less Info
Want to know what your home might be worth? Contact us for a FREE valuation!

Our team is ready to help you sell your home for the highest possible price ASAP

© 2024 Listings courtesy of RealTrac as distributed by MLS GRID. All Rights Reserved.

"My job is to find and attract mastery-based agents to the office, protect the culture, and make sure everyone is happy! "
131 Saundersville Rd, Suite 130, Hendersonville, TN, 37075, United States






