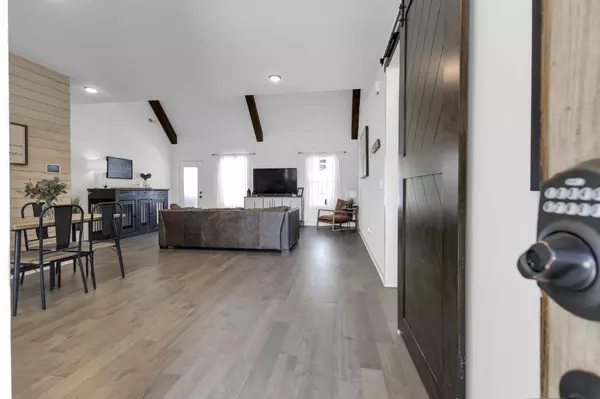$525,000
$525,000
For more information regarding the value of a property, please contact us for a free consultation.
4 Beds
3 Baths
2,447 SqFt
SOLD DATE : 05/10/2024
Key Details
Sold Price $525,000
Property Type Single Family Home
Sub Type Single Family Residence
Listing Status Sold
Purchase Type For Sale
Square Footage 2,447 sqft
Price per Sqft $214
Subdivision Brookside Sec 2
MLS Listing ID 2637250
Sold Date 05/10/24
Bedrooms 4
Full Baths 3
HOA Fees $16/mo
HOA Y/N Yes
Year Built 2019
Annual Tax Amount $2,555
Lot Size 10,018 Sqft
Acres 0.23
Property Description
BOM No Fault of seller! This exquisite home showcases a wealth of exceptional upgrades and stunning features. The main level boasts an expansive open floorplan characterized by a cathedral ceiling boasting its wood beams, shiplap accents, and vinyl flooring. The primary bedroom suite on this level is a true oasis, featuring a well appointed bathroom and an oversized walk-in closet. An additional bedroom on the main level could be suitable for elderly parents, or a home office. Completing the main living space are a full guest bathroom and a tiled laundry area. Upstairs, you'll discover two over sized bedrooms, a tiled full bathroom, and an extraordinary bonus area that showcases a well-appointed mini-kitchen and more. This space is ideally suited for accommodating an adult child or live-in parent, providing privacy and convenience. Also note the mature landscaping, cozy patio and pool in a fenced backyard. It's better than new construction with the upgrades already done for you.
Location
State TN
County Rutherford County
Rooms
Main Level Bedrooms 2
Interior
Interior Features Ceiling Fan(s), Entry Foyer, Extra Closets, High Ceilings, Walk-In Closet(s), Primary Bedroom Main Floor, High Speed Internet
Heating Central
Cooling Central Air
Flooring Carpet, Tile, Vinyl
Fireplace N
Appliance Dishwasher, Microwave
Exterior
Exterior Feature Garage Door Opener
Garage Spaces 2.0
Utilities Available Water Available, Cable Connected
Waterfront false
View Y/N false
Parking Type Attached - Front
Private Pool false
Building
Story 2
Sewer Public Sewer
Water Public
Structure Type Hardboard Siding,Vinyl Siding
New Construction false
Schools
Elementary Schools Rock Springs Elementary
Middle Schools Rock Springs Middle School
High Schools Stewarts Creek High School
Others
Senior Community false
Read Less Info
Want to know what your home might be worth? Contact us for a FREE valuation!

Our team is ready to help you sell your home for the highest possible price ASAP

© 2024 Listings courtesy of RealTrac as distributed by MLS GRID. All Rights Reserved.

"My job is to find and attract mastery-based agents to the office, protect the culture, and make sure everyone is happy! "
131 Saundersville Rd, Suite 130, Hendersonville, TN, 37075, United States






