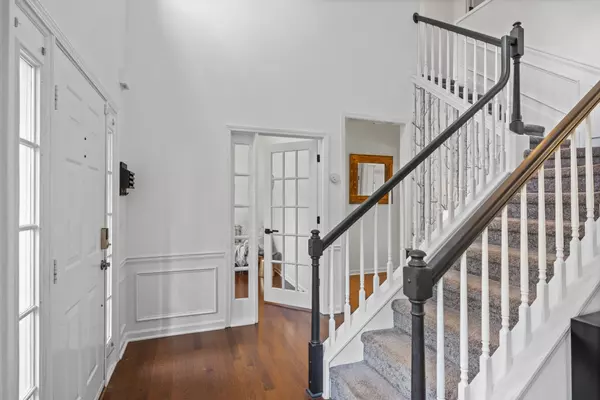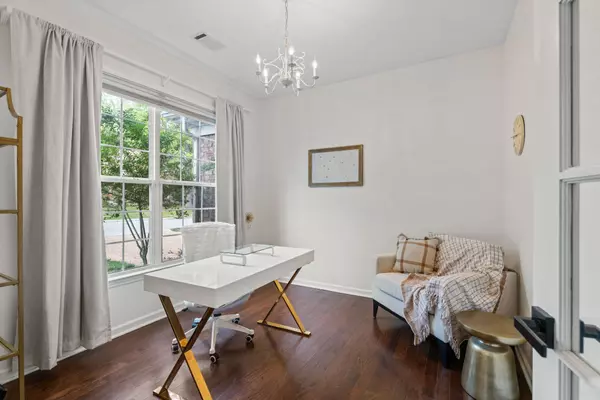$794,900
$774,900
2.6%For more information regarding the value of a property, please contact us for a free consultation.
4 Beds
3 Baths
2,739 SqFt
SOLD DATE : 05/09/2024
Key Details
Sold Price $794,900
Property Type Single Family Home
Sub Type Single Family Residence
Listing Status Sold
Purchase Type For Sale
Square Footage 2,739 sqft
Price per Sqft $290
Subdivision Fieldstone Farms Sec A
MLS Listing ID 2646196
Sold Date 05/09/24
Bedrooms 4
Full Baths 2
Half Baths 1
HOA Fees $67/mo
HOA Y/N Yes
Year Built 1998
Annual Tax Amount $2,564
Lot Size 7,405 Sqft
Acres 0.17
Lot Dimensions 70 X 103
Property Description
Nestled in a prime location within the Fieldstone Farms community, this home provides easy access to historic Downtown Franklin, where you can explore charming shops and restaurants, and immerse yourself in the rich local culture. Plus, you'll have access to a wealth of amenities, including a clubhouse, fitness center, swimming pool, tennis courts, parks, and scenic walking trails—ensuring there's always something exciting to do close to home. With spacious rooms and freshly painted walls, it offers a welcoming ambiance that instantly feels like home. Upon entering, you'll be greeted by an office space, perfect for those who work from home or desire a quiet retreat. The main floor also features a formal living room and dining area, ideal for hosting gatherings and creating cherished memories. Upstairs, you'll find all the bedrooms and two elegant bathrooms with stylish fixtures and finishes. Step outside to discover the fantastic yard, offering ample space for outdoor entertaining.
Location
State TN
County Williamson County
Interior
Interior Features Ceiling Fan(s), High Ceilings, Storage, Walk-In Closet(s), High Speed Internet, Kitchen Island
Heating Central, Natural Gas
Cooling Central Air, Electric
Flooring Carpet, Finished Wood, Tile
Fireplaces Number 1
Fireplace Y
Appliance Dishwasher, Disposal, Microwave, Refrigerator
Exterior
Exterior Feature Garage Door Opener
Garage Spaces 2.0
Utilities Available Electricity Available, Water Available
Waterfront false
View Y/N false
Roof Type Asphalt
Parking Type Attached - Front, Driveway
Private Pool false
Building
Story 2
Sewer Public Sewer
Water Public
Structure Type Brick,Vinyl Siding
New Construction false
Schools
Elementary Schools Hunters Bend Elementary
Middle Schools Grassland Middle School
High Schools Franklin High School
Others
Senior Community false
Read Less Info
Want to know what your home might be worth? Contact us for a FREE valuation!

Our team is ready to help you sell your home for the highest possible price ASAP

© 2024 Listings courtesy of RealTrac as distributed by MLS GRID. All Rights Reserved.

"My job is to find and attract mastery-based agents to the office, protect the culture, and make sure everyone is happy! "
131 Saundersville Rd, Suite 130, Hendersonville, TN, 37075, United States






