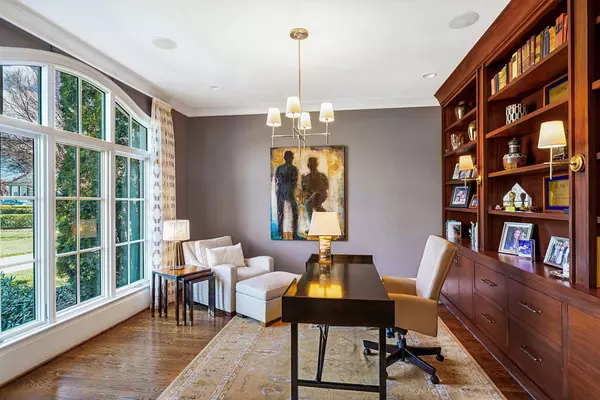$3,550,000
$3,800,000
6.6%For more information regarding the value of a property, please contact us for a free consultation.
5 Beds
8 Baths
6,736 SqFt
SOLD DATE : 05/09/2024
Key Details
Sold Price $3,550,000
Property Type Single Family Home
Sub Type Single Family Residence
Listing Status Sold
Purchase Type For Sale
Square Footage 6,736 sqft
Price per Sqft $527
Subdivision Annandale Sec 3
MLS Listing ID 2619005
Sold Date 05/09/24
Bedrooms 5
Full Baths 5
Half Baths 3
HOA Fees $241/qua
HOA Y/N Yes
Year Built 2011
Annual Tax Amount $10,252
Lot Size 0.920 Acres
Acres 0.92
Lot Dimensions 183 X 220
Property Description
If you are looking for the perfect home with an instant sense of community, look no further. This timeless residence offers the perfect balance of casual and formal entertaining in one of Brentwood's premier neighborhoods. Luxury home perfect for relaxing and entertaining with 6 sets of French doors leading to 1365 sq/ft of veranda with double sided stone fireplace overlooking the pool & spa in a private backyard. Every detail was considered including a gourmet kitchen with Wolf & Subzero appliances, a designated baking center with a pop up mixer stand, separate prep sink, appliance garages, owners retreat with dual custom closets, zero entry shower & air jet soaking tub, study, 2nd bedroom on main floor, huge bonus room incl wet bar/fridge/dishwasher, craft room/home studio, oversized 3 car garage w/workshop. Top rated Williamson Co. schools. Community pool, walking trails, sidewalks & many social events. 10 miles to downtown Nashville & BNA. Freshly painted. New Photos Monday.
Location
State TN
County Williamson County
Rooms
Main Level Bedrooms 2
Interior
Interior Features Primary Bedroom Main Floor, High Speed Internet
Heating Natural Gas
Cooling Central Air
Flooring Carpet, Finished Wood, Tile
Fireplace N
Appliance Dishwasher, Disposal, Grill, Ice Maker, Microwave, Refrigerator
Exterior
Garage Spaces 3.0
Pool In Ground
Utilities Available Natural Gas Available, Water Available
Waterfront false
View Y/N false
Parking Type Attached - Side, Circular Driveway
Private Pool true
Building
Lot Description Level
Story 2
Sewer Public Sewer
Water Public
Structure Type Brick,Stone
New Construction false
Schools
Elementary Schools Lipscomb Elementary
Middle Schools Brentwood Middle School
High Schools Brentwood High School
Others
HOA Fee Include Maintenance Grounds,Recreation Facilities
Senior Community false
Read Less Info
Want to know what your home might be worth? Contact us for a FREE valuation!

Our team is ready to help you sell your home for the highest possible price ASAP

© 2024 Listings courtesy of RealTrac as distributed by MLS GRID. All Rights Reserved.

"My job is to find and attract mastery-based agents to the office, protect the culture, and make sure everyone is happy! "
131 Saundersville Rd, Suite 130, Hendersonville, TN, 37075, United States






