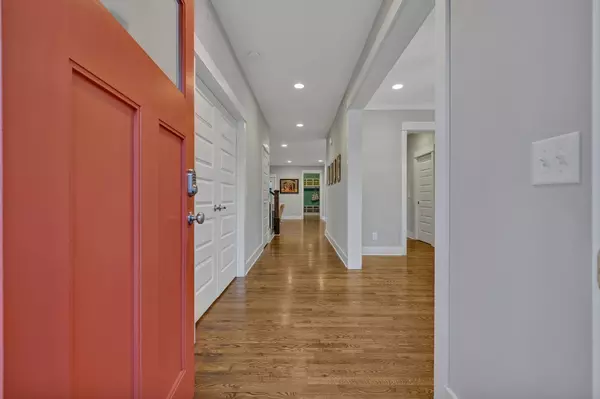$1,225,000
$1,270,000
3.5%For more information regarding the value of a property, please contact us for a free consultation.
4 Beds
3 Baths
2,765 SqFt
SOLD DATE : 05/07/2024
Key Details
Sold Price $1,225,000
Property Type Single Family Home
Sub Type Single Family Residence
Listing Status Sold
Purchase Type For Sale
Square Footage 2,765 sqft
Price per Sqft $443
Subdivision Sylvan Park
MLS Listing ID 2606232
Sold Date 05/07/24
Bedrooms 4
Full Baths 2
Half Baths 1
HOA Y/N No
Year Built 2014
Annual Tax Amount $6,638
Lot Size 7,405 Sqft
Acres 0.17
Lot Dimensions 43 X 150
Property Description
This is a SFH NOT an HPR. 4 Beds + True Office (or this could be a proper 5th bedroom.) Nestled at the end of a cul-de-sac in the heart of Sylvan Park, this home boasts a covered front porch, screened in back porch, deck and fenced in backyard, which features beautiful, low maintenance artificial turf. The well-appointed kitchen boasts top-of-the-line appliances and a generous island, making it a chef's dream! Laundry room has built in drying racks, cabinets and full size refrigerator. The thoughtfully designed layout provides ample room for entertaining and storage. Conveniently located near Sylvan Park restaurants, McCabe Golf Course/Richland Greenway, Sylvan Supply and L&L Market, this home provides easy access to all the amenities you desire which presents an unparalleled opportunity to embrace a refined lifestyle! Exterior paint trim (2022), interior paint and deck stain (2023). The driveway photographed is property of this house!
Location
State TN
County Davidson County
Interior
Interior Features Ceiling Fan(s), Pantry, Storage, Walk-In Closet(s), Entry Foyer
Heating Central, Natural Gas
Cooling Central Air, Electric
Flooring Carpet, Finished Wood, Tile
Fireplace N
Appliance Dishwasher, Disposal, Dryer, Microwave, Refrigerator, Washer
Exterior
Exterior Feature Smart Camera(s)/Recording, Smart Lock(s)
Garage Spaces 2.0
Utilities Available Electricity Available, Water Available
Waterfront false
View Y/N false
Roof Type Asphalt
Parking Type Detached, Driveway
Private Pool false
Building
Lot Description Level
Story 2
Sewer Public Sewer
Water Public
Structure Type Fiber Cement
New Construction false
Schools
Elementary Schools Sylvan Park Paideia Design Center
Middle Schools West End Middle School
High Schools Hillsboro Comp High School
Others
Senior Community false
Read Less Info
Want to know what your home might be worth? Contact us for a FREE valuation!

Our team is ready to help you sell your home for the highest possible price ASAP

© 2024 Listings courtesy of RealTrac as distributed by MLS GRID. All Rights Reserved.

"My job is to find and attract mastery-based agents to the office, protect the culture, and make sure everyone is happy! "
131 Saundersville Rd, Suite 130, Hendersonville, TN, 37075, United States






