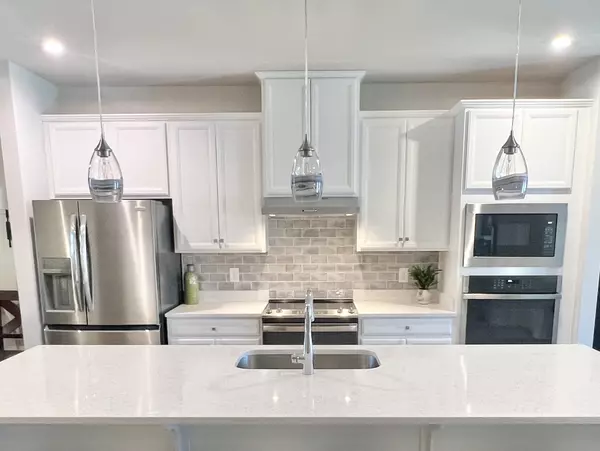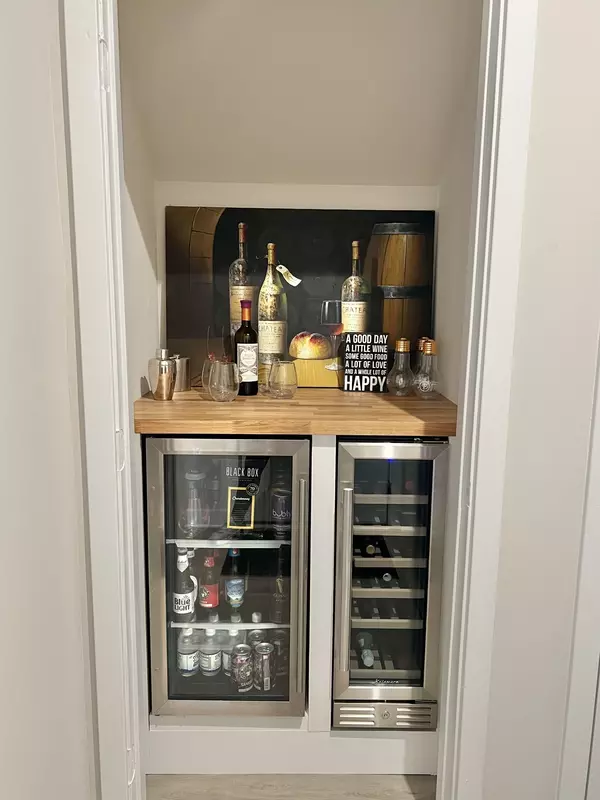$357,500
$362,500
1.4%For more information regarding the value of a property, please contact us for a free consultation.
3 Beds
3 Baths
1,870 SqFt
SOLD DATE : 05/03/2024
Key Details
Sold Price $357,500
Property Type Townhouse
Sub Type Townhouse
Listing Status Sold
Purchase Type For Sale
Square Footage 1,870 sqft
Price per Sqft $191
Subdivision Windsong Ph 2B
MLS Listing ID 2628922
Sold Date 05/03/24
Bedrooms 3
Full Baths 2
Half Baths 1
HOA Fees $135/mo
HOA Y/N Yes
Year Built 2022
Annual Tax Amount $1,985
Lot Size 3,484 Sqft
Acres 0.08
Property Description
*SELLER OFFERING $5,000 TOWARDS BUYER INCENTIVES WITH ACCEPTABLE OFFER* Step into the Spacious Open Concept Caroline Floor Plan. This home has the Upgraded interior design package & Craftsman package with 2 car garage, & gorgeous Stone & Siding Exterior. Beautiful kitchen, with Stainless Steal Appliances, large island & quartz countertops, ceramic tile backsplash, & two ovens! This like new townhouse features the Primary suite on the main level with double vanities, tiled shower, upgraded custom closet shelving, upstairs office with custom sliding barn door to additional storage space, walk in closets, kitchen pantry, wine nook with beverage fridge & a wine fridge. Enjoy entertaining or relaxing on the extended back patio with yard space to fence. This home offers the perfect blend of comfort & modern style, it’s the ideal place to call home! Enjoy shopping, dining and more, all within the Windsong community!
Location
State TN
County Sumner County
Rooms
Main Level Bedrooms 1
Interior
Interior Features Ceiling Fan(s), Extra Closets, Pantry, Storage, Walk-In Closet(s), Primary Bedroom Main Floor, High Speed Internet, Kitchen Island
Heating Central, Electric
Cooling Central Air, Electric
Flooring Carpet, Laminate, Tile
Fireplace N
Appliance Dishwasher, Disposal, Dryer, Microwave, Refrigerator, Washer
Exterior
Garage Spaces 2.0
Utilities Available Electricity Available, Water Available
Waterfront false
View Y/N false
Roof Type Shingle
Parking Type Attached - Front, Concrete, Driveway, Paved
Private Pool false
Building
Lot Description Level
Story 2
Sewer Public Sewer
Water Public
Structure Type Fiber Cement,Stone
New Construction false
Schools
Elementary Schools Guild Elementary
Middle Schools Rucker Stewart Middle
High Schools Gallatin Senior High School
Others
HOA Fee Include Maintenance Grounds,Trash
Senior Community false
Read Less Info
Want to know what your home might be worth? Contact us for a FREE valuation!

Our team is ready to help you sell your home for the highest possible price ASAP

© 2024 Listings courtesy of RealTrac as distributed by MLS GRID. All Rights Reserved.

"My job is to find and attract mastery-based agents to the office, protect the culture, and make sure everyone is happy! "
131 Saundersville Rd, Suite 130, Hendersonville, TN, 37075, United States






