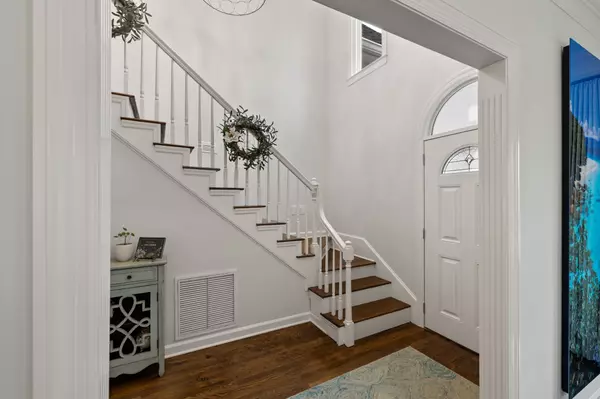$820,000
$799,900
2.5%For more information regarding the value of a property, please contact us for a free consultation.
4 Beds
3 Baths
2,632 SqFt
SOLD DATE : 05/01/2024
Key Details
Sold Price $820,000
Property Type Single Family Home
Sub Type Single Family Residence
Listing Status Sold
Purchase Type For Sale
Square Footage 2,632 sqft
Price per Sqft $311
Subdivision Forrest Crossing Sec 9 A-2
MLS Listing ID 2635460
Sold Date 05/01/24
Bedrooms 4
Full Baths 2
Half Baths 1
HOA Fees $58/mo
HOA Y/N Yes
Year Built 1993
Annual Tax Amount $3,067
Lot Size 10,890 Sqft
Acres 0.25
Lot Dimensions 62 X 98
Property Description
Welcome to your next home located in the highly sought after Forrest Crossing Franklin neighborhood with breathtaking views of the lake and stunning sunsets from the rare front porch addition. This 4BR, 2.5BA home is treated to a striking white exterior amidst a sea of brick facade homes. Inside, indulge in luxury with an upgraded master suite including a spacious closet and a spa-like bathroom along with a master bedroom boasting an electric fireplace. Recent upgrades include energy-efficient window replacements and solid stained oak flooring throughout most of the home complemented by marble countertops in the kitchen. The cozy gas fireplace in the family room ties it all together. Unwind in the meticulously maintained Award Winning backyard which includes a gazebo-covered jacuzzi, a handmade double swing-set, and a firepit which are all surrounded by a newly installed fence to add privacy to your backyard oasis. Downtown Franklin, Pinkerton Park, and kayaking are just minutes away.
Location
State TN
County Williamson County
Interior
Interior Features Ceiling Fan(s), Entry Foyer, Extra Closets, Redecorated, Storage, Walk-In Closet(s)
Heating Natural Gas
Cooling Central Air
Flooring Carpet, Finished Wood, Tile
Fireplaces Number 2
Fireplace Y
Appliance Dishwasher, Disposal, Microwave, Refrigerator
Exterior
Garage Spaces 2.0
Utilities Available Natural Gas Available, Water Available
Waterfront false
View Y/N false
Roof Type Asphalt
Parking Type Attached
Private Pool false
Building
Story 2
Sewer Public Sewer
Water Public
Structure Type Ext Insul. Coating System
New Construction false
Schools
Elementary Schools Franklin Elementary
Middle Schools Freedom Middle School
High Schools Centennial High School
Others
HOA Fee Include Recreation Facilities
Senior Community false
Read Less Info
Want to know what your home might be worth? Contact us for a FREE valuation!

Our team is ready to help you sell your home for the highest possible price ASAP

© 2024 Listings courtesy of RealTrac as distributed by MLS GRID. All Rights Reserved.

"My job is to find and attract mastery-based agents to the office, protect the culture, and make sure everyone is happy! "
131 Saundersville Rd, Suite 130, Hendersonville, TN, 37075, United States






