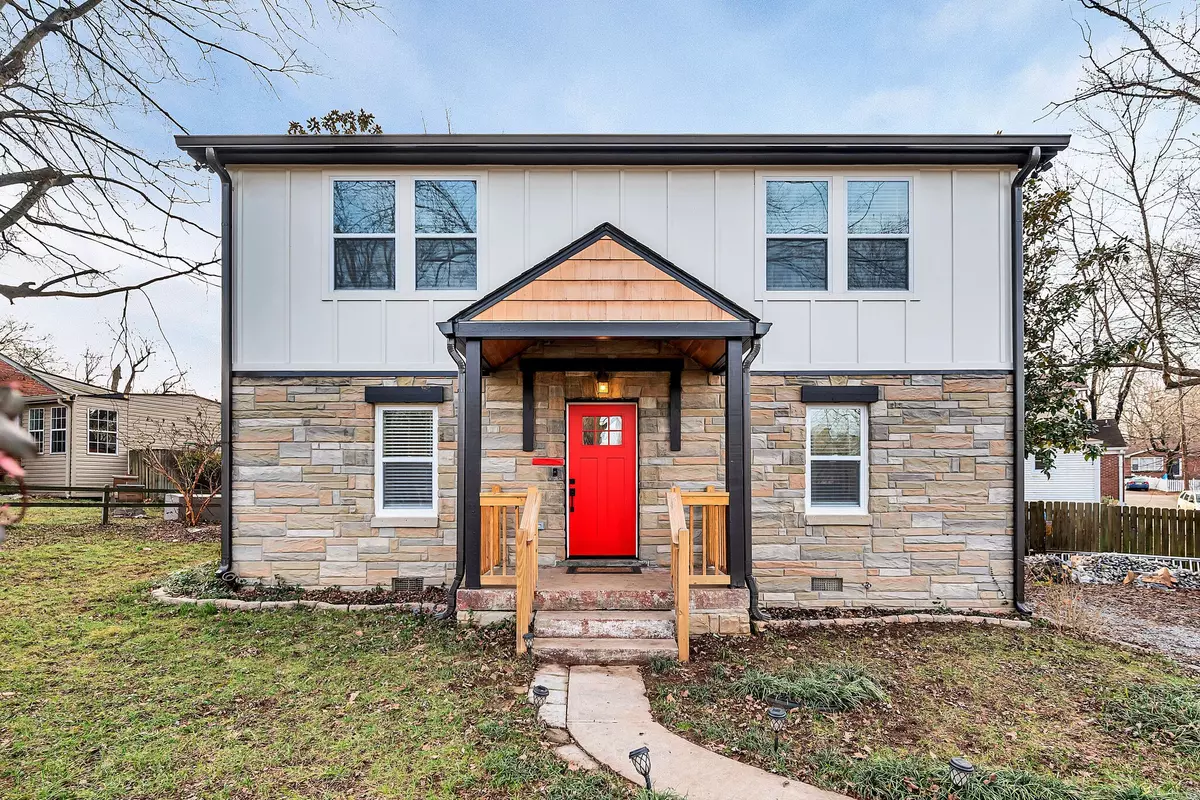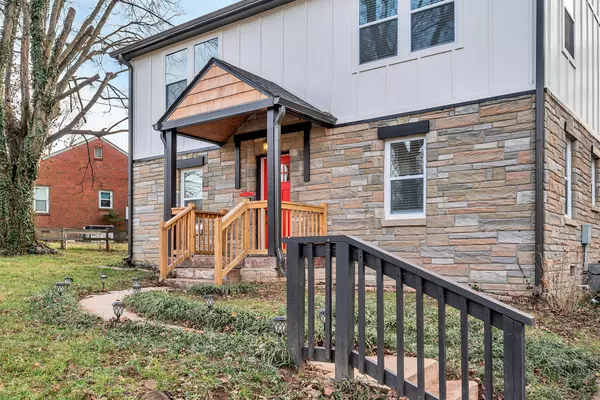$125,000
$615,000
79.7%For more information regarding the value of a property, please contact us for a free consultation.
4 Beds
3 Baths
1,768 SqFt
SOLD DATE : 04/29/2024
Key Details
Sold Price $125,000
Property Type Single Family Home
Sub Type Single Family Residence
Listing Status Sold
Purchase Type For Sale
Square Footage 1,768 sqft
Price per Sqft $70
Subdivision Country Club Estates
MLS Listing ID 2622851
Sold Date 04/29/24
Bedrooms 4
Full Baths 2
Half Baths 1
HOA Y/N No
Year Built 1940
Annual Tax Amount $1,737
Lot Size 6,969 Sqft
Acres 0.16
Lot Dimensions 115 X 95
Property Description
Exquisite Renovated 1940's gem, meticulously transformed down to the studs. This unparalleled property surpasses new construction and is poised to become your cherished "Home." Virtually everything has been replaced with brand-new features, including pristine white oak hardwood floors, updated plumbing and electrical systems, a contemporary kitchen adorned with Mistery White Quartz countertops and state-of-the-art stainless steel appliances. The property boasts new bathrooms, with a luxurious main bedroom on the first floor complete with a stylish en-suite bathroom and spacious walk-in closet. Step outside onto the brand-new covered screened porch, perfect for alfresco entertaining. To truly grasp the level of craftsmanship and attention to detail, a personal tour is a must.
Location
State TN
County Davidson County
Rooms
Main Level Bedrooms 4
Interior
Interior Features Ceiling Fan(s), Storage, Walk-In Closet(s)
Heating Electric
Cooling Electric
Flooring Carpet, Finished Wood, Tile
Fireplace N
Exterior
Utilities Available Electricity Available, Water Available
Waterfront false
View Y/N false
Roof Type Shingle
Private Pool false
Building
Story 2
Sewer Public Sewer
Water Public
Structure Type Hardboard Siding,Brick
New Construction false
Schools
Elementary Schools Dan Mills Elementary
Middle Schools Stratford Stem Magnet School Lower Campus
High Schools Stratford Stem Magnet School Upper Campus
Others
Senior Community false
Read Less Info
Want to know what your home might be worth? Contact us for a FREE valuation!

Our team is ready to help you sell your home for the highest possible price ASAP

© 2024 Listings courtesy of RealTrac as distributed by MLS GRID. All Rights Reserved.

"My job is to find and attract mastery-based agents to the office, protect the culture, and make sure everyone is happy! "
131 Saundersville Rd, Suite 130, Hendersonville, TN, 37075, United States






