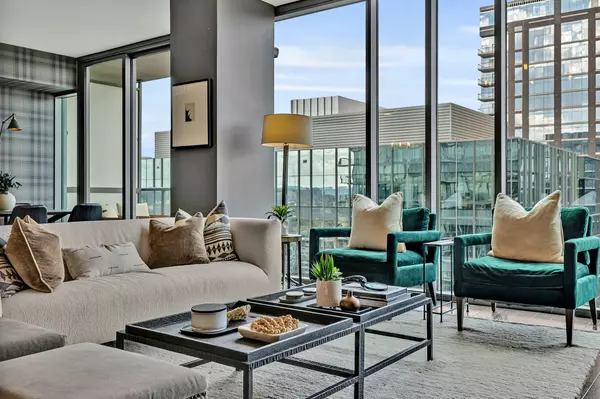$1,300,000
$1,350,000
3.7%For more information regarding the value of a property, please contact us for a free consultation.
2 Beds
2 Baths
1,395 SqFt
SOLD DATE : 04/29/2024
Key Details
Sold Price $1,300,000
Property Type Single Family Home
Sub Type High Rise
Listing Status Sold
Purchase Type For Sale
Square Footage 1,395 sqft
Price per Sqft $931
Subdivision Twelve Twelve
MLS Listing ID 2624453
Sold Date 04/29/24
Bedrooms 2
Full Baths 2
HOA Fees $746/mo
HOA Y/N Yes
Year Built 2014
Annual Tax Amount $7,430
Lot Size 1,742 Sqft
Acres 0.04
Property Description
This fully furnished turnkey condo offers an open, functional floor plan with stunning views from almost every room. Enjoy the city skyline and stunning sunsets from two private balconies. This unique floor plan is loaded with designer upgrades and finishes, ensuring a luxury living experience in the Gulch's premier building. Residents of 1212 enjoy a range of amenities, including a year-round saltwater pool, hot tub, a spacious 3,800 sq ft fitness center, an indoor/outdoor dog run, four grilling stations and fire pits, bike storage, a green roof, two owner's lounges, and two guest suites. Additionally, this unit comes with the convenience of two assigned parking spaces in the secured garage and a personal storage unit. Don't miss out on this opportunity to experience upscale living in one of Nashville's most sought-after locations.
Location
State TN
County Davidson County
Rooms
Main Level Bedrooms 2
Interior
Interior Features Ceiling Fan(s), Smart Thermostat, Walk-In Closet(s), Kitchen Island
Heating Central
Cooling Central Air
Flooring Finished Wood, Tile
Fireplace N
Appliance Dishwasher, Dryer, Microwave, Refrigerator, Washer
Exterior
Exterior Feature Balcony
Garage Spaces 2.0
Utilities Available Water Available
Waterfront false
View Y/N true
View City
Parking Type Assigned, Parking Lot
Private Pool false
Building
Story 1
Sewer Public Sewer
Water Public
Structure Type Other
New Construction false
Schools
Elementary Schools Jones Paideia Magnet
Middle Schools John Early Paideia Magnet
High Schools Pearl Cohn Magnet High School
Others
HOA Fee Include Exterior Maintenance,Maintenance Grounds,Recreation Facilities,Trash
Senior Community false
Read Less Info
Want to know what your home might be worth? Contact us for a FREE valuation!

Our team is ready to help you sell your home for the highest possible price ASAP

© 2024 Listings courtesy of RealTrac as distributed by MLS GRID. All Rights Reserved.

"My job is to find and attract mastery-based agents to the office, protect the culture, and make sure everyone is happy! "
131 Saundersville Rd, Suite 130, Hendersonville, TN, 37075, United States






