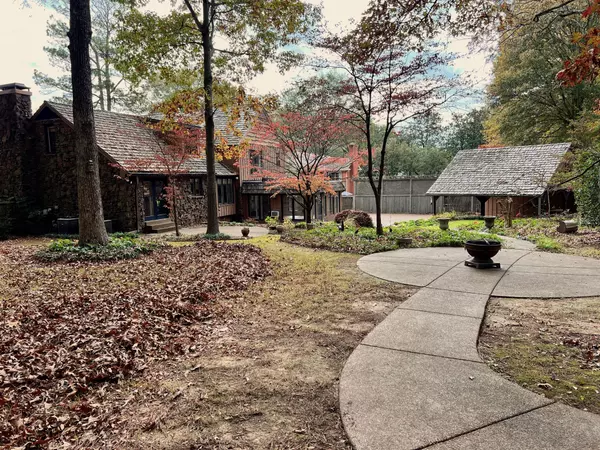$346,000
$345,000
0.3%For more information regarding the value of a property, please contact us for a free consultation.
4 Beds
4 Baths
2,724 SqFt
SOLD DATE : 04/29/2024
Key Details
Sold Price $346,000
Property Type Single Family Home
Sub Type Single Family Residence
Listing Status Sold
Purchase Type For Sale
Square Footage 2,724 sqft
Price per Sqft $127
Subdivision Chevy Chase
MLS Listing ID 2594976
Sold Date 04/29/24
Bedrooms 4
Full Baths 3
Half Baths 1
HOA Y/N No
Year Built 1973
Annual Tax Amount $2,209
Lot Size 0.450 Acres
Acres 0.45
Lot Dimensions 90 X 175 IRR
Property Description
Check out this cozy, Tudor-style cottage located in one of Jackson's most desirable neighborhoods in the hospital area. This 4 bedroom/3 full bath home is situated on a quiet cul-de-sac and boasts a beautifully, landscaped backyard. The split-level home offers many areas to entertain separate from your personal areas. There is a "bonus" room on the lower level that could be a bedroom, office, craft room or anything your heart desires. The lower level den is spacious with an added wet bar for convenience (and check out that fireplace mantel!) The sunroom is spacious and allows views of the entire backyard, so you can enjoy its beauty year round and be climate controlled. Kitchen is bright and central to the home. Formal living and dining rooms add to the charm of the home. The fire pit patio is a MUST for this time of year. Detached carport has additional storage and there is an extra storage building in the far corner of the backyard. Call for a private showing today!
Location
State TN
County Madison County
Interior
Interior Features Central Vacuum, Pantry, Walk-In Closet(s), Entry Foyer
Heating Forced Air, Natural Gas
Cooling Central Air
Flooring Carpet, Finished Wood, Tile
Fireplaces Number 2
Fireplace Y
Exterior
Exterior Feature Storage
Utilities Available Water Available
Waterfront false
View Y/N false
Roof Type Shake,Wood
Parking Type Detached
Private Pool false
Building
Lot Description Rolling Slope
Story 2
Sewer Public Sewer
Water Public
Structure Type Stone,Wood Siding
New Construction false
Schools
Elementary Schools Arlington Elementary School
Middle Schools North Parkway Middle School
High Schools South Side High School
Others
Senior Community false
Read Less Info
Want to know what your home might be worth? Contact us for a FREE valuation!

Our team is ready to help you sell your home for the highest possible price ASAP

© 2024 Listings courtesy of RealTrac as distributed by MLS GRID. All Rights Reserved.

"My job is to find and attract mastery-based agents to the office, protect the culture, and make sure everyone is happy! "
131 Saundersville Rd, Suite 130, Hendersonville, TN, 37075, United States






