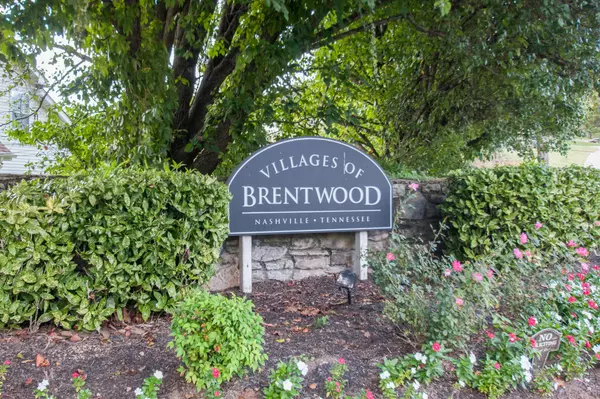$322,000
$322,000
For more information regarding the value of a property, please contact us for a free consultation.
2 Beds
2 Baths
1,177 SqFt
SOLD DATE : 04/19/2024
Key Details
Sold Price $322,000
Property Type Townhouse
Sub Type Townhouse
Listing Status Sold
Purchase Type For Sale
Square Footage 1,177 sqft
Price per Sqft $273
Subdivision Villages Of Brentwood
MLS Listing ID 2616832
Sold Date 04/19/24
Bedrooms 2
Full Baths 2
HOA Fees $220/mo
HOA Y/N Yes
Year Built 1987
Annual Tax Amount $1,652
Lot Size 2,178 Sqft
Acres 0.05
Lot Dimensions 27 X 62
Property Description
Welcome to the Villages of Brentwood! Call this End unit home or make it your perfect investment opportunity. This 2 bed, 2 bath home has so much to offer with many renovations. There is a fresh coat of paint, new light fixtures, and hardware fixtures found throughout the home. The kitchen was curated with all new cabinets, stainless steel appliances, and plenty of gorgeous quartz countertop space. The living room stands tall with 2-story ceilings with skylights that will fill the home with natural light, and new doors to step out onto a private patio that is backed up against the trees with access to a separate storage shed. The upstairs also hosts new carpeting, a new quarts vanity, and new flooring in the bath. There is plenty of windows to bring in natural daylight that offer views of grass and trees. The home is located near Nippers Corner and is conveniently between I-24 and I-65, only 14 miles from downtown Nashville.
Location
State TN
County Davidson County
Rooms
Main Level Bedrooms 1
Interior
Heating Central, Electric
Cooling Central Air, Electric
Flooring Carpet, Laminate
Fireplaces Number 1
Fireplace Y
Appliance Dishwasher, Disposal
Exterior
Pool In Ground
Utilities Available Electricity Available, Water Available
Waterfront false
View Y/N false
Roof Type Shingle
Parking Type Asphalt, Parking Lot
Private Pool true
Building
Lot Description Level
Story 2
Sewer Public Sewer
Water Public
Structure Type Brick,Vinyl Siding
New Construction false
Schools
Elementary Schools Granbery Elementary
Middle Schools William Henry Oliver Middle
High Schools John Overton Comp High School
Others
HOA Fee Include Exterior Maintenance,Maintenance Grounds,Insurance,Recreation Facilities
Senior Community false
Read Less Info
Want to know what your home might be worth? Contact us for a FREE valuation!

Our team is ready to help you sell your home for the highest possible price ASAP

© 2024 Listings courtesy of RealTrac as distributed by MLS GRID. All Rights Reserved.

"My job is to find and attract mastery-based agents to the office, protect the culture, and make sure everyone is happy! "
131 Saundersville Rd, Suite 130, Hendersonville, TN, 37075, United States






