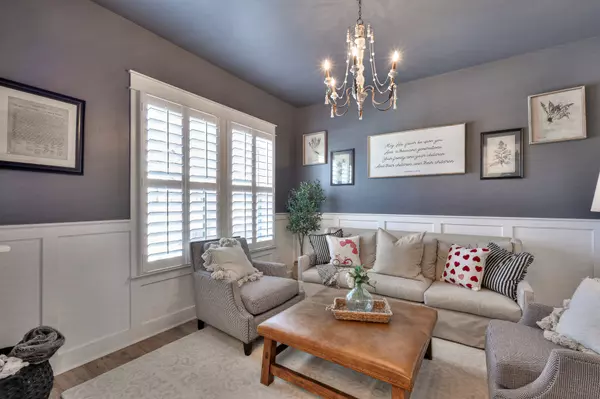$1,105,000
$1,100,000
0.5%For more information regarding the value of a property, please contact us for a free consultation.
5 Beds
5 Baths
3,576 SqFt
SOLD DATE : 04/23/2024
Key Details
Sold Price $1,105,000
Property Type Single Family Home
Sub Type Single Family Residence
Listing Status Sold
Purchase Type For Sale
Square Footage 3,576 sqft
Price per Sqft $309
Subdivision Enclave @ Dove Lake Sec1
MLS Listing ID 2610766
Sold Date 04/23/24
Bedrooms 5
Full Baths 4
Half Baths 1
HOA Fees $125/mo
HOA Y/N Yes
Year Built 2021
Annual Tax Amount $3,174
Lot Size 10,018 Sqft
Acres 0.23
Lot Dimensions 75 X 135
Property Description
You won't want to miss this one! You will feel right at home as soon as you step through the door! Open, bright, warm, gorgeous...all words often used to describe this home! No details were left undone and is beautifully upgraded. Gorgeous kitchen with quartz countertops, 10ft island, Large sink, Custom Cabinetry, Stainless Steel appliances, Refrigerator that makes your very own Craft Ice Balls, Custom brick accent walls and gorgeous lighting. Its easy to entertain friends and family here! Beautiful fireplace that highlights the family room and large picture sized windows throughout! The Large Master Bedroom and bath is a sanctuary in itself. Enjoy your coffee watching deer or relax in your gorgeous tub, also has Large walk in closet and attached laundry room. Guest room w/ full bathroom downstairs. Three more bedrooms, loft and huge storage upstairs! The screened in back porch is a great extension of your living space and the yard is perfect for entertaining! Brand new spa is a dream!
Location
State TN
County Williamson County
Rooms
Main Level Bedrooms 2
Interior
Interior Features Primary Bedroom Main Floor
Heating Central, Electric
Cooling Central Air, Electric
Flooring Carpet, Tile, Vinyl
Fireplaces Number 1
Fireplace Y
Appliance Dishwasher, Disposal, Microwave, Refrigerator
Exterior
Exterior Feature Garage Door Opener, Irrigation System
Garage Spaces 3.0
Utilities Available Electricity Available, Water Available
Waterfront false
View Y/N false
Roof Type Shingle
Parking Type Attached - Front
Private Pool false
Building
Lot Description Cul-De-Sac, Wooded
Story 2
Sewer STEP System
Water Private
Structure Type Brick,Hardboard Siding
New Construction false
Schools
Elementary Schools Mill Creek Elementary School
Middle Schools Mill Creek Middle School
High Schools Nolensville High School
Others
HOA Fee Include Maintenance Grounds,Recreation Facilities
Senior Community false
Read Less Info
Want to know what your home might be worth? Contact us for a FREE valuation!

Our team is ready to help you sell your home for the highest possible price ASAP

© 2024 Listings courtesy of RealTrac as distributed by MLS GRID. All Rights Reserved.

"My job is to find and attract mastery-based agents to the office, protect the culture, and make sure everyone is happy! "
131 Saundersville Rd, Suite 130, Hendersonville, TN, 37075, United States






