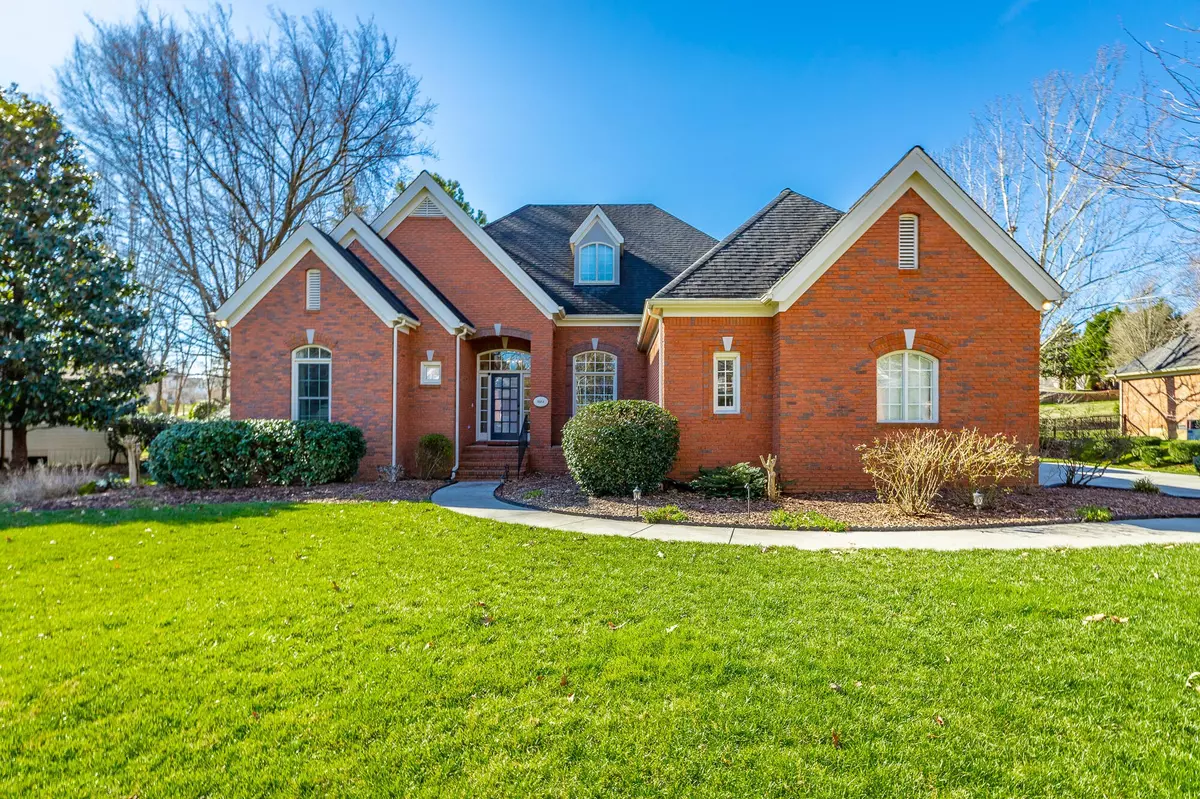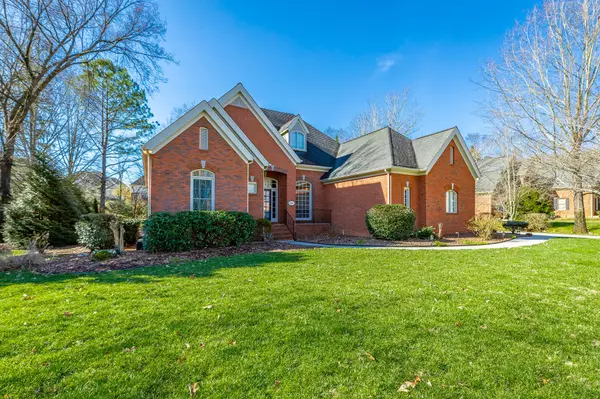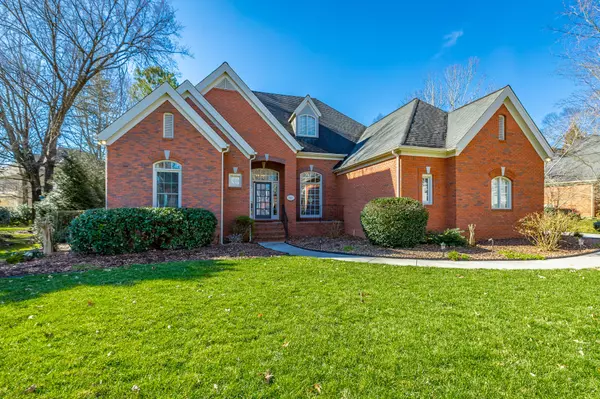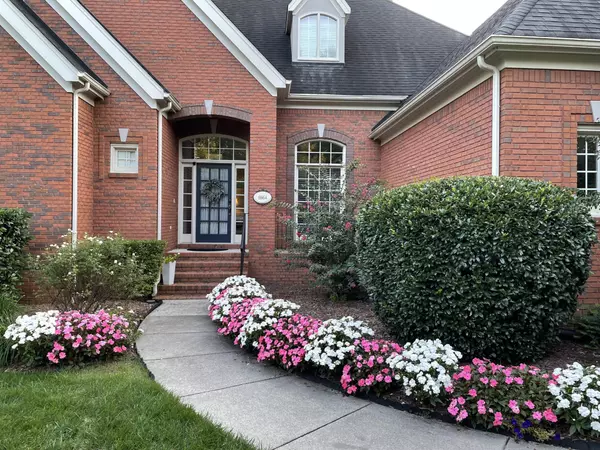$649,000
$649,000
For more information regarding the value of a property, please contact us for a free consultation.
4 Beds
3 Baths
2,794 SqFt
SOLD DATE : 04/22/2024
Key Details
Sold Price $649,000
Property Type Single Family Home
Sub Type Single Family Residence
Listing Status Sold
Purchase Type For Sale
Square Footage 2,794 sqft
Price per Sqft $232
Subdivision Emerald Valley
MLS Listing ID 2620616
Sold Date 04/22/24
Bedrooms 4
Full Baths 3
HOA Fees $145/ann
HOA Y/N Yes
Year Built 2000
Annual Tax Amount $2,694
Lot Size 10,018 Sqft
Acres 0.23
Lot Dimensions 120.0X150.0
Property Description
Multiple Offers--Nestled within East Brainerd's highly coveted gated community of Emerald Valley, this exceptional residence epitomizes luxury living at its finest. Boasting four bedrooms and three full baths, this meticulously maintained home offers an abundance of space and comfort for families and guests alike. As you step inside, you are greeted by the timeless elegance of full brick construction, 12 foot ceilings throughout and the warmth of hardwood floors that flow seamlessly throughout the living spaces. The thoughtful split-bedroom layout ensures privacy and convenience, with the luxurious primary suite offering a tranquil retreat complete with a freshly painted bedroom, access to the covered brick lanai and a rejuvenated ensuite bath featuring new flooring. One of the secondary baths has also had updates to include new flooring, sink and countertops. The heart of the home lies in the gourmet kitchen, where culinary enthusiasts will delight in the newly added backsplash and complemented by stainless steel appliances and ample cabinetry. The adjacent breakfast area provides the perfect backdrop for casual meals and a separate dining room for more formal gatherings. Access to the lanai is also located just off the breakfast room. Outside, the covered brick lanai beckons for leisurely afternoons spent basking in the lush surroundings or hosting gatherings. The updated and professionally landscaped yard exudes curb appeal and provides a serene backdrop for outdoor enjoyment. The homeowner has recently added exterior lighting to walkway and backyard. Rest easy as the homeowner has also had the exterior and garage doors painted. Additional highlights of this lovely home include a spacious three-car garage, hardwood floors throughout (except for wet areas), some newer light fixtures, large laundry and as a bonus a walk-up storage area above the entire main level which provides great storage space or could potentially be expansion space.
Location
State TN
County Hamilton County
Interior
Interior Features Central Vacuum, High Ceilings, Walk-In Closet(s), Primary Bedroom Main Floor
Heating Electric
Cooling Central Air, Electric
Flooring Carpet, Finished Wood, Tile
Fireplaces Number 1
Fireplace Y
Appliance Microwave, Dishwasher
Exterior
Exterior Feature Garage Door Opener
Garage Spaces 3.0
Utilities Available Electricity Available, Water Available
View Y/N false
Roof Type Other
Private Pool false
Building
Lot Description Level, Other
Story 1
Water Public
Structure Type Other,Brick
New Construction false
Schools
Elementary Schools Westview Elementary School
Middle Schools East Hamilton Middle School
High Schools East Hamilton High School
Others
Senior Community false
Read Less Info
Want to know what your home might be worth? Contact us for a FREE valuation!

Our team is ready to help you sell your home for the highest possible price ASAP

© 2025 Listings courtesy of RealTrac as distributed by MLS GRID. All Rights Reserved.
"My job is to find and attract mastery-based agents to the office, protect the culture, and make sure everyone is happy! "
131 Saundersville Rd, Suite 130, Hendersonville, TN, 37075, United States






