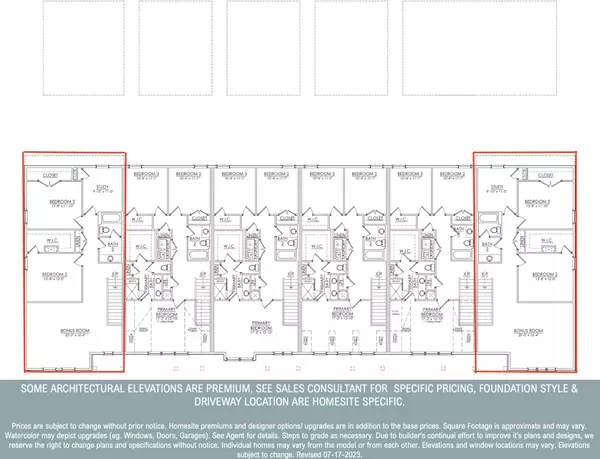$426,117
$422,390
0.9%For more information regarding the value of a property, please contact us for a free consultation.
3 Beds
3 Baths
2,469 SqFt
SOLD DATE : 04/19/2024
Key Details
Sold Price $426,117
Property Type Townhouse
Sub Type Townhouse
Listing Status Sold
Purchase Type For Sale
Square Footage 2,469 sqft
Price per Sqft $172
Subdivision Greystone
MLS Listing ID 2593240
Sold Date 04/19/24
Bedrooms 3
Full Baths 2
Half Baths 1
HOA Fees $290/mo
HOA Y/N Yes
Year Built 2024
Property Description
Willow Branch's newest lifestyle community, Greystone, features the Lancaster townhome floor plan. It is a well-designed end unit townhome with the primary bedroom on the main floor and additional bedrooms and a bonus room upstairs. The small courtyard and 2-car detached garage are also great features. You are sure to be impressed by our standard features and selections, the amenity center, pool, playground/park and events lawn when completed! If you'd like to know more about Greystone, the Lancaster floor plan, or the homebuying process in our community, please stop by our sales and information center which is now open on M-Sat from 10am-5pm and Sunday from 1-5pm. Marketing is of a floor plan and not actual unit and is provided for context only. Buyer/buyers agent to verify all information deemed important.
Location
State TN
County Rutherford County
Rooms
Main Level Bedrooms 1
Interior
Interior Features Ceiling Fan(s), Smart Thermostat, Primary Bedroom Main Floor
Heating Central, Electric
Cooling Central Air, Electric
Flooring Carpet, Laminate, Tile
Fireplace N
Appliance Dishwasher, Microwave
Exterior
Garage Spaces 2.0
Utilities Available Electricity Available, Water Available
Waterfront false
View Y/N false
Roof Type Shingle
Parking Type Detached
Private Pool false
Building
Lot Description Level
Story 2
Sewer Public Sewer
Water Public
Structure Type Fiber Cement,Brick
New Construction true
Schools
Elementary Schools Stewarts Creek Elementary School
Middle Schools Stewarts Creek Middle School
High Schools Stewarts Creek High School
Others
HOA Fee Include Exterior Maintenance,Maintenance Grounds,Recreation Facilities,Trash
Senior Community false
Read Less Info
Want to know what your home might be worth? Contact us for a FREE valuation!

Our team is ready to help you sell your home for the highest possible price ASAP

© 2024 Listings courtesy of RealTrac as distributed by MLS GRID. All Rights Reserved.

"My job is to find and attract mastery-based agents to the office, protect the culture, and make sure everyone is happy! "
131 Saundersville Rd, Suite 130, Hendersonville, TN, 37075, United States






